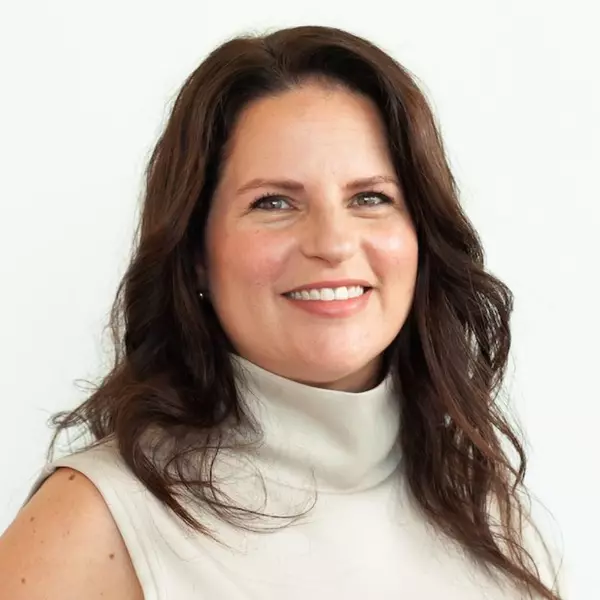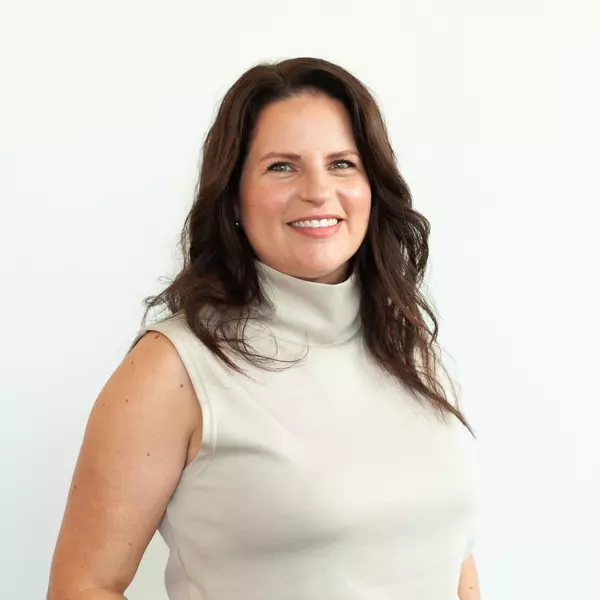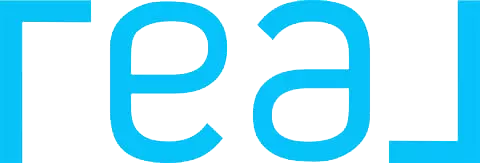$299,900
$299,900
For more information regarding the value of a property, please contact us for a free consultation.
4733 ROYAL AVE Jacksonville, FL 32205
3 Beds
2 Baths
1,324 SqFt
Key Details
Sold Price $299,900
Property Type Single Family Home
Sub Type Single Family Residence
Listing Status Sold
Purchase Type For Sale
Square Footage 1,324 sqft
Price per Sqft $226
Subdivision Murray Hill
MLS Listing ID 2106981
Sold Date 11/06/25
Style Traditional
Bedrooms 3
Full Baths 1
Half Baths 1
Construction Status Updated/Remodeled
HOA Y/N No
Year Built 1936
Annual Tax Amount $2,617
Lot Size 5,662 Sqft
Acres 0.13
Lot Dimensions 50x110
Property Sub-Type Single Family Residence
Source realMLS (Northeast Florida Multiple Listing Service)
Property Description
Step into timeless character with this classic brick home located in the heart of Murray Hill. Welcomed by a charming screened-in front porch, this 3-bedroom,1.5-bath residence offers original hardwood floors throughout, newer roof and tankless hot water heater (2021) as well as a beautifully refinished interior. Enjoy cozy evenings by the original wood-burning fireplace or casual meals in the bright breakfast room which overlooks the spacious backyard. The home features a convenient half bath just off the kitchen. The large detached garage includes laundry facilities and a versatile workshop space—perfect for hobbies or extra storage. An 8-foot fence and gate provide privacy and charm to the backyard, ideal for entertaining or relaxing outdoors. Additional updates include a new front door and stainless steel appliances seamlessly blending vintage charm with modern touches.
Location
State FL
County Duval
Community Murray Hill
Area 051-Murray Hill
Direction From Edgewood Avenue South turn south on Hamilton Street. Right on Royal Avenue. home on right hand side.
Rooms
Other Rooms Shed(s), Workshop
Interior
Interior Features Breakfast Bar, Breakfast Nook, Primary Bathroom - Tub with Shower, Primary Downstairs
Heating Central
Cooling Central Air
Flooring Wood
Fireplaces Number 1
Fireplaces Type Wood Burning
Fireplace Yes
Laundry Electric Dryer Hookup, Washer Hookup
Exterior
Exterior Feature Courtyard
Parking Features Detached, Garage
Garage Spaces 2.0
Fence Fenced, Back Yard, Block, Full, Privacy, Wood
Utilities Available Cable Available, Electricity Connected, Water Connected
Roof Type Shingle
Porch Covered, Front Porch, Porch
Total Parking Spaces 2
Garage Yes
Private Pool No
Building
Sewer Public Sewer
Water Public
Architectural Style Traditional
Structure Type Brick
New Construction No
Construction Status Updated/Remodeled
Schools
Elementary Schools Ruth N. Upson
Middle Schools Lake Shore
High Schools Riverside
Others
Senior Community No
Tax ID 0629160000
Acceptable Financing Cash, Conventional, FHA, VA Loan
Listing Terms Cash, Conventional, FHA, VA Loan
Read Less
Want to know what your home might be worth? Contact us for a FREE valuation!

Our team is ready to help you sell your home for the highest possible price ASAP
Bought with REDFIN CORPORATION






