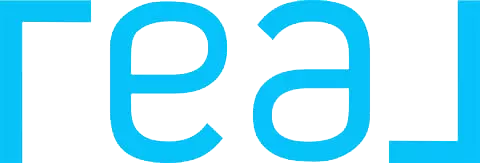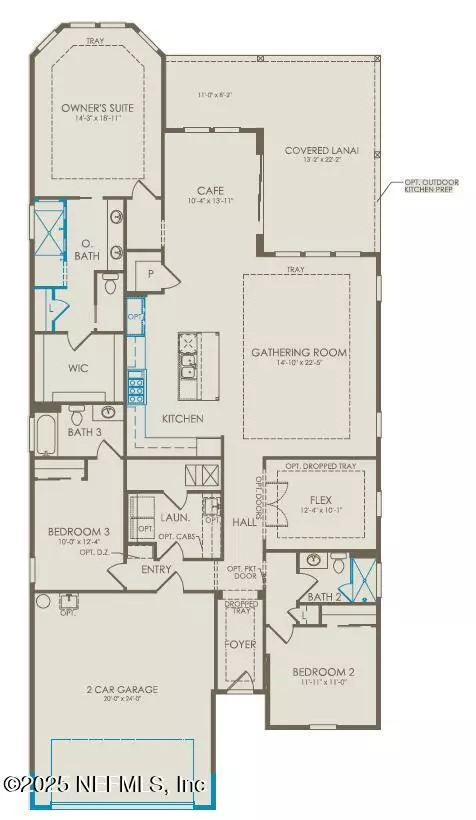$687,990
$689,990
0.3%For more information regarding the value of a property, please contact us for a free consultation.
90 SPRING LINE DR St. Johns, FL 32259
3 Beds
3 Baths
2,307 SqFt
Key Details
Sold Price $687,990
Property Type Single Family Home
Sub Type Single Family Residence
Listing Status Sold
Purchase Type For Sale
Square Footage 2,307 sqft
Price per Sqft $298
Subdivision Landings At Greenbriar
MLS Listing ID 2079919
Sold Date 10/31/25
Style Other
Bedrooms 3
Full Baths 3
Construction Status Under Construction
HOA Fees $150/mo
HOA Y/N Yes
Year Built 2025
Property Sub-Type Single Family Residence
Source realMLS (Northeast Florida Multiple Listing Service)
Property Description
The sought-after Brixton floor plan is now available at Del Webb Saint Johns, featuring 3 bedrooms, 3 bathrooms, and over 2,300 square feet of open-concept living. Enjoy a large front porch and a covered lanai overlooking the water—perfect for outdoor relaxation. Inside, you'll find a modern kitchen, private owner's suite, and versatile flex space. Designed for comfort and ease, the Brixton is ideal for active adult living.
Location
State FL
County St. Johns
Community Landings At Greenbriar
Area 302-Orangedale Area
Direction Head South on SR-9B toward CR-2209. Take the exit onto St. Johns N. Turn left onto Longleaf Pine Pkwy. Turn right onto Greenbriar Rd. Turn left onto Greenbriar Landing Pkwy and follow signs to our model park.
Interior
Interior Features Built-in Features, Entrance Foyer, Kitchen Island, Open Floorplan, Pantry, Primary Bathroom - Shower No Tub, Split Bedrooms, Walk-In Closet(s)
Heating Central
Cooling Central Air
Flooring Carpet, Tile, Vinyl
Furnishings Unfurnished
Laundry Electric Dryer Hookup, Gas Dryer Hookup, Washer Hookup
Exterior
Parking Features Attached, Garage, Garage Door Opener
Garage Spaces 2.0
Utilities Available Cable Available, Natural Gas Available
Amenities Available Park
View Water
Roof Type Shingle
Porch Covered, Rear Porch
Total Parking Spaces 2
Garage Yes
Private Pool No
Building
Lot Description Sprinklers In Front, Sprinklers In Rear
Sewer Public Sewer
Water Public
Architectural Style Other
Structure Type Composition Siding,Frame
New Construction Yes
Construction Status Under Construction
Schools
Elementary Schools Hickory Creek
Middle Schools Switzerland Point
High Schools Bartram Trail
Others
Senior Community Yes
Tax ID 0006921390
Security Features Smoke Detector(s)
Acceptable Financing Cash, Conventional, FHA, VA Loan
Listing Terms Cash, Conventional, FHA, VA Loan
Read Less
Want to know what your home might be worth? Contact us for a FREE valuation!

Our team is ready to help you sell your home for the highest possible price ASAP
Bought with PULTE REALTY OF NORTH FLORIDA, LLC.






