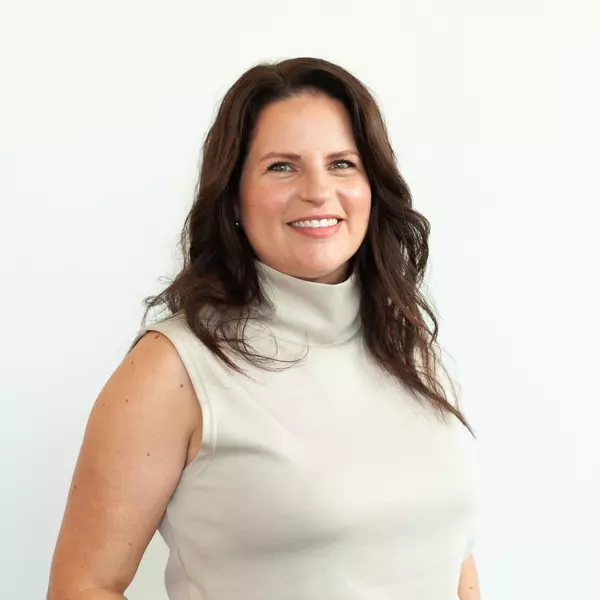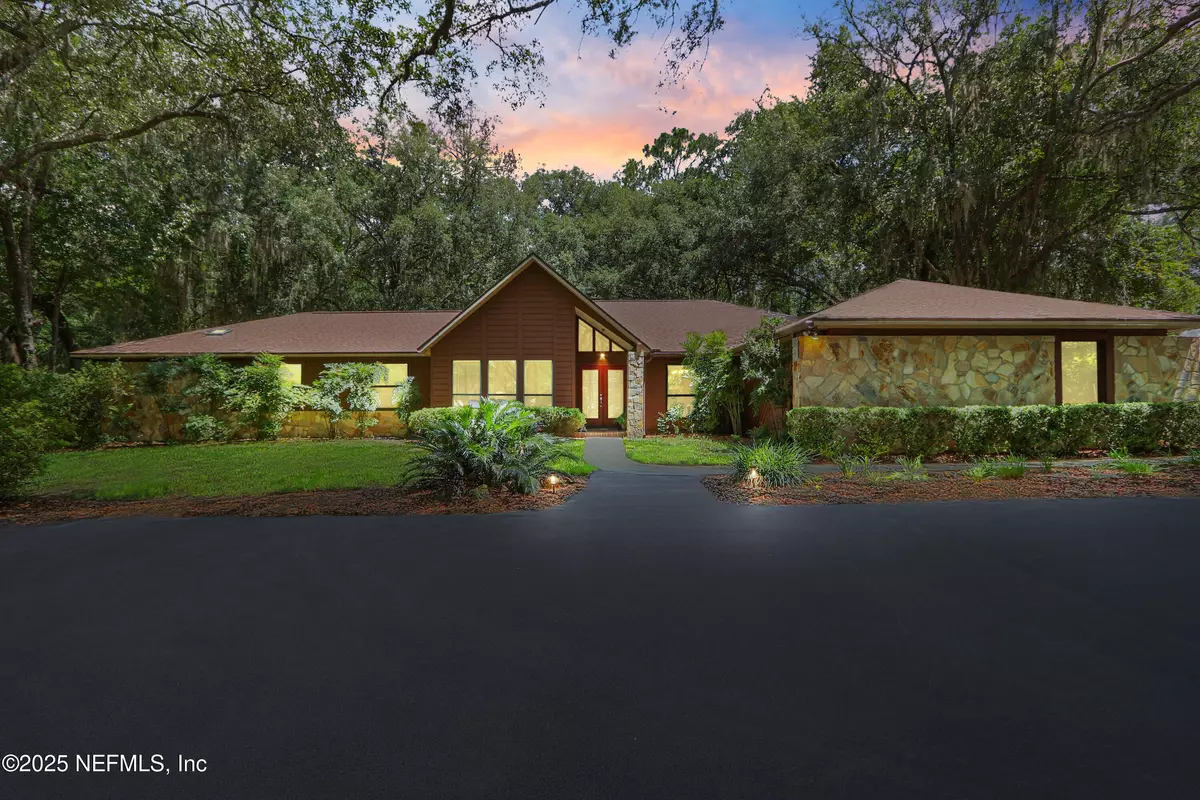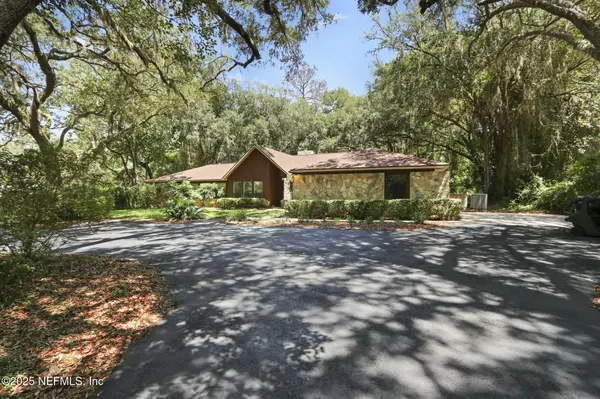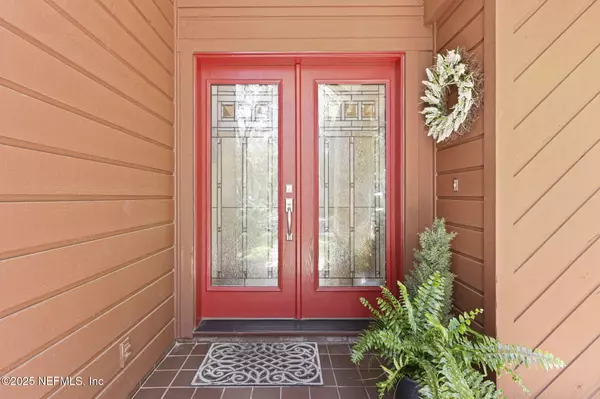$369,000
$369,000
For more information regarding the value of a property, please contact us for a free consultation.
205 S LAKEWOOD DR Starke, FL 32091
4 Beds
3 Baths
2,900 SqFt
Key Details
Sold Price $369,000
Property Type Single Family Home
Sub Type Single Family Residence
Listing Status Sold
Purchase Type For Sale
Square Footage 2,900 sqft
Price per Sqft $127
Subdivision Lakewood Unit 1
MLS Listing ID 2102670
Sold Date 10/30/25
Style A-Frame
Bedrooms 4
Full Baths 3
HOA Fees $10/ann
HOA Y/N Yes
Year Built 1982
Property Sub-Type Single Family Residence
Source realMLS (Northeast Florida Multiple Listing Service)
Property Description
Welcome to 205 S Lakewood Dr—where timeless architecture meets serene lakeside living. This beautifully designed 4-bedroom, 3-bath home sits on a full acre in the established Lakewood neighborhood. Step inside to find elegant features like a dedicated library, formal dining room, and striking interior details throughout. The newer roof adds peace of mind, while the spacious horseshoe driveway offers plenty of parking. Enjoy the outdoors on your expansive covered back patio—perfect for entertaining or quiet mornings. Residents have private access to Crosby Lake via a neighborhood dock and boat launch. With only $125/year HOA and no CDD fees, this is a rare opportunity to own a truly special home in a sought-after community.
Don't miss your chance—schedule your private tour today and fall in love with everything this home has to offer!
Location
State FL
County Bradford
Community Lakewood Unit 1
Area 524-Bradford County-Sw
Direction FROM US HWY 301 take SR 100 W. Just beyond the bypass, turn left onto S Lakewood Drive. Vere right onto Lakewood Drive, Property is on the right.
Interior
Interior Features Built-in Features, Ceiling Fan(s), Entrance Foyer, Guest Suite, In-Law Floorplan, Jack and Jill Bath, Primary Bathroom - Shower No Tub, Split Bedrooms, Walk-In Closet(s)
Heating Central
Cooling Central Air
Flooring Carpet, Tile, Wood
Fireplaces Number 1
Fireplaces Type Wood Burning
Fireplace Yes
Window Features Skylight(s)
Laundry Electric Dryer Hookup, Sink, Washer Hookup
Exterior
Parking Features Additional Parking, Garage
Garage Spaces 2.0
Fence Back Yard, Full
Utilities Available Cable Available, Electricity Available, Electricity Connected, Water Available, Water Connected
Amenities Available Boat Launch
View Trees/Woods
Roof Type Shingle
Porch Rear Porch, Side Porch
Total Parking Spaces 2
Garage Yes
Private Pool No
Building
Lot Description Many Trees, Wooded
Sewer Septic Tank
Water Public
Architectural Style A-Frame
New Construction No
Schools
Elementary Schools Starke
Middle Schools Bradford
High Schools Bradford
Others
HOA Fee Include Maintenance Grounds
Senior Community No
Tax ID 00804004000
Security Features Smoke Detector(s)
Acceptable Financing Cash, Conventional, FHA, USDA Loan, VA Loan
Listing Terms Cash, Conventional, FHA, USDA Loan, VA Loan
Read Less
Want to know what your home might be worth? Contact us for a FREE valuation!
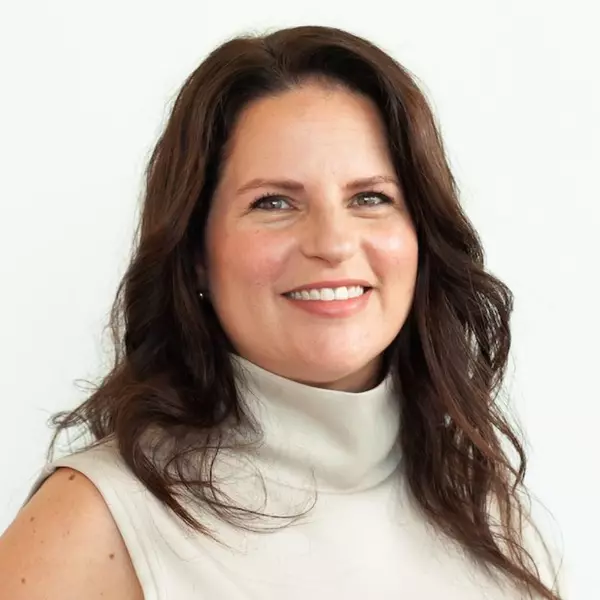
Our team is ready to help you sell your home for the highest possible price ASAP
Bought with EXIT INSPIRED REAL ESTATE
