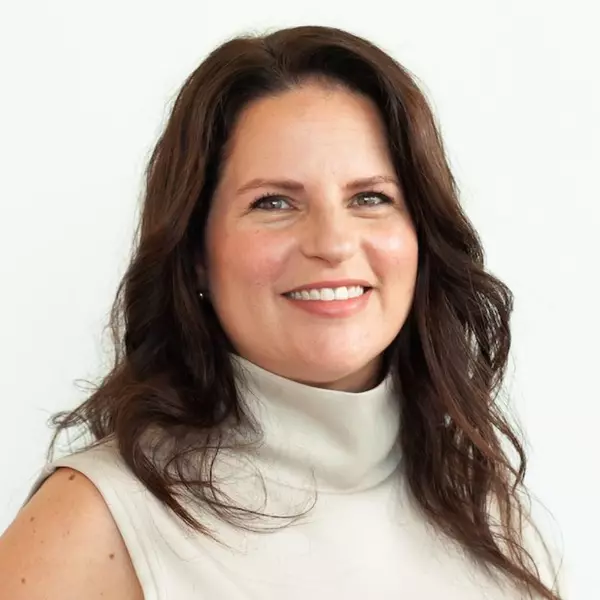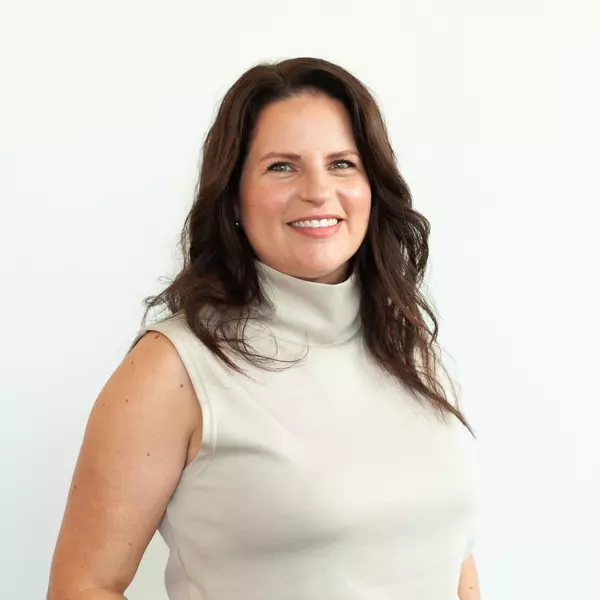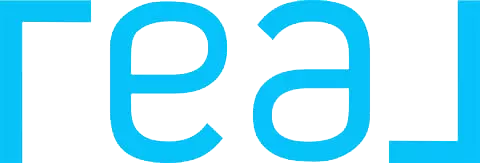$835,000
$865,000
3.5%For more information regarding the value of a property, please contact us for a free consultation.
3721 QUINBY ISLAND CT Jacksonville, FL 32224
3 Beds
3 Baths
2,515 SqFt
Key Details
Sold Price $835,000
Property Type Single Family Home
Sub Type Single Family Residence
Listing Status Sold
Purchase Type For Sale
Square Footage 2,515 sqft
Price per Sqft $332
Subdivision Jax Golf & Cc
MLS Listing ID 2106967
Sold Date 10/06/25
Style Ranch,Traditional
Bedrooms 3
Full Baths 2
Half Baths 1
HOA Fees $261/qua
HOA Y/N Yes
Year Built 1990
Annual Tax Amount $10,697
Lot Size 0.390 Acres
Acres 0.39
Property Sub-Type Single Family Residence
Source realMLS (Northeast Florida Multiple Listing Service)
Property Description
OPEN HOUSE SATURDAY SEPT 6th 11-2 and SUNDAY SEPT 7th NOON - 2 Give the address at the security gate for access.
Enjoy the best of both worlds—your own private pool right at home, with the option to join the country club for access to an Olympic-sized pool, golf, tennis, pickleball, and a full calendar of activities.
At home, you'll love having your own outdoor retreat, with plenty of spots to relax, gather, and unwind. Nestled on a spacious corner lot in a quiet cul-de-sac, it's the perfect setting for both lively get-togethers and peaceful downtime.
Location
State FL
County Duval
Community Jax Golf & Cc
Area 026-Intracoastal West-South Of Beach Blvd
Direction From Hodges Blvd turn west onto Hunt Club Rd N and follow it to Quinby Island Court. From Beach Blvd turn south onto Station Creek Rd then turn west onto Hunt Club Rd N
Interior
Interior Features Ceiling Fan(s), Eat-in Kitchen, Entrance Foyer, His and Hers Closets, Jack and Jill Bath, Open Floorplan, Pantry, Primary Bathroom -Tub with Separate Shower, Split Bedrooms, Vaulted Ceiling(s), Walk-In Closet(s)
Heating Central, Electric, Heat Pump, Hot Water
Cooling Central Air, Electric
Flooring Carpet, Tile, Wood
Fireplaces Type Wood Burning
Furnishings Unfurnished
Fireplace Yes
Laundry In Unit, Sink
Exterior
Parking Features Garage, Garage Door Opener
Garage Spaces 2.0
Pool In Ground, Pool Sweep, Screen Enclosure, Waterfall
Utilities Available Cable Available, Electricity Connected, Sewer Connected, Water Connected
Total Parking Spaces 2
Garage Yes
Private Pool Yes
Building
Sewer Public Sewer
Water Public
Architectural Style Ranch, Traditional
New Construction No
Schools
Elementary Schools Chets Creek
Middle Schools Kernan
High Schools Atlantic Coast
Others
Senior Community No
Tax ID 1674556740
Acceptable Financing Cash, Conventional, FHA, VA Loan
Listing Terms Cash, Conventional, FHA, VA Loan
Read Less
Want to know what your home might be worth? Contact us for a FREE valuation!

Our team is ready to help you sell your home for the highest possible price ASAP
Bought with REAL BROKER LLC






