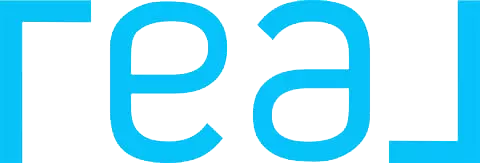$312,000
$320,000
2.5%For more information regarding the value of a property, please contact us for a free consultation.
4243 TIMBERLAKE DR N Jacksonville, FL 32257
3 Beds
2 Baths
1,170 SqFt
Key Details
Sold Price $312,000
Property Type Single Family Home
Sub Type Single Family Residence
Listing Status Sold
Purchase Type For Sale
Square Footage 1,170 sqft
Price per Sqft $266
Subdivision Huntington Forest
MLS Listing ID 2094197
Sold Date 10/03/25
Style Ranch
Bedrooms 3
Full Baths 2
Construction Status Updated/Remodeled
HOA Y/N No
Year Built 1980
Annual Tax Amount $1,857
Lot Size 7,840 Sqft
Acres 0.18
Lot Dimensions Approx. 73 x 105
Property Sub-Type Single Family Residence
Source realMLS (Northeast Florida Multiple Listing Service)
Property Description
FULL BRICK CARPENTER's DREAM, MECHANIC's DREAM HOME with NEW ROOF 2013, NEW AC 2024. FULLY RENOVATED KITCHEN with ALL NEW PREMIUM WOOD CABINETS with pull-out drawers, spice rack, lazy susan, no wasted space.
EXCEPTIONAL, UPDATED HOME IN the HEART of MANDARIN WITH TWO MATCHING BRICK SHOP BUILDINGS/GARAGEs [14'X14' WIRED with 220/110 & the OTHER IS 12'X12']. Fantastic plan for entertaining with NEW SCREENED PATIO by Lifetime Enclosures & a BRICK BBQ
Location
State FL
County Duval
Community Huntington Forest
Area 013-Beauclerc/Mandarin North
Direction From I-295, take exit Old St. Augustine Road,& head north. Turn RIGHT into Huntington Forest, LEFT onto Timberlake Dr East and continue to Timberlake Drive North.
Rooms
Other Rooms Shed(s), Workshop
Interior
Interior Features Breakfast Bar, Ceiling Fan(s), Split Bedrooms
Heating Central, Electric
Cooling Central Air, Electric
Fireplaces Type Outside
Furnishings Unfurnished
Fireplace Yes
Laundry Electric Dryer Hookup, Washer Hookup
Exterior
Exterior Feature Other
Parking Features Attached, Attached Carport, Carport, Garage, Garage Door Opener
Garage Spaces 1.0
Carport Spaces 1
Fence Back Yard, Privacy, Wood
Utilities Available Cable Available, Cable Connected, Electricity Connected, Sewer Connected, Water Connected
Roof Type Shingle
Porch Front Porch, Patio, Rear Porch, Screened
Total Parking Spaces 1
Garage Yes
Private Pool No
Building
Faces South
Sewer Public Sewer
Water Public
Architectural Style Ranch
Structure Type Brick
New Construction No
Construction Status Updated/Remodeled
Schools
Elementary Schools Crown Point
Middle Schools Mandarin
High Schools Mandarin
Others
Senior Community No
Tax ID 1490170620
Acceptable Financing Assumable, Cash, Conventional, FHA, VA Loan
Listing Terms Assumable, Cash, Conventional, FHA, VA Loan
Read Less
Want to know what your home might be worth? Contact us for a FREE valuation!

Our team is ready to help you sell your home for the highest possible price ASAP
Bought with COLDWELL BANKER VANGUARD REALTY






