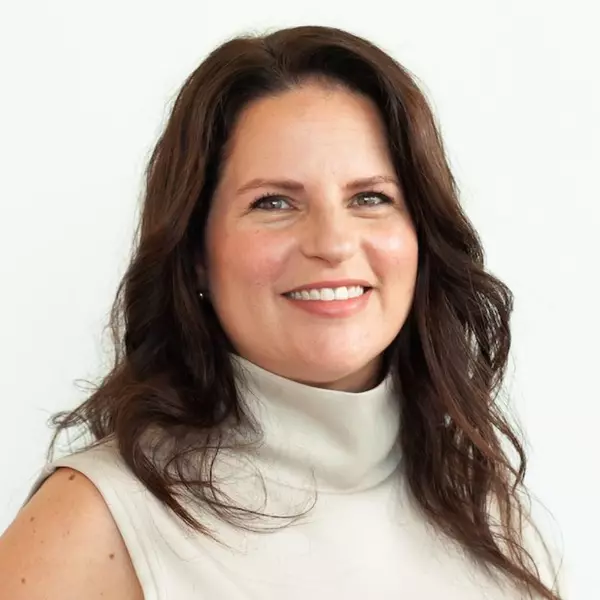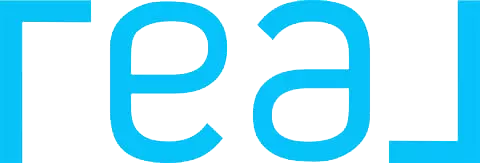$185,000
$185,400
0.2%For more information regarding the value of a property, please contact us for a free consultation.
3012 W 15TH ST Jacksonville, FL 32254
3 Beds
1 Bath
1,460 SqFt
Key Details
Sold Price $185,000
Property Type Single Family Home
Sub Type Single Family Residence
Listing Status Sold
Purchase Type For Sale
Square Footage 1,460 sqft
Price per Sqft $126
Subdivision Melsons Addn To Jacksonville
MLS Listing ID 2072148
Sold Date 04/23/25
Style Ranch
Bedrooms 3
Full Baths 1
Construction Status Updated/Remodeled
HOA Y/N No
Originating Board realMLS (Northeast Florida Multiple Listing Service)
Year Built 1950
Annual Tax Amount $2,547
Lot Size 8,276 Sqft
Acres 0.19
Property Sub-Type Single Family Residence
Property Description
Welcome to this beautifully remodeled 3-bedroom, 1-bath home located near downtown Jacksonville & 295. Step inside to find charming shiplap walls, updated tile flooring, a spacious laundry room, and a handy walk-in pantry. Relax on the large covered front porch or enjoy the small covered rear porch. A bonus Florida room—perfect for entertaining, a game room, man cave, or crafting—is an added gem not reflected in the finished square footage.
Outside, mature trees frame a large fenced backyard with alley access to a detached 2-car block garage, ideal for storage or a workshop. Additional parking includes an attached 1-stall garage and a covered carport. Recent updates include a new roof (2020), new HVAC (2022), replumbing (2023), and new attic insulation (2023). All appliances are included. Don't miss this move-in ready opportunity!
Location
State FL
County Duval
Community Melsons Addn To Jacksonville
Area 074-Paxon
Direction From I295N take the Commonwealth ave exit, turn right. Left on Huron st, left on W 12th st, right on Detriot st, left onto W 15th sst home on the left.
Interior
Interior Features Butler Pantry, Ceiling Fan(s), Primary Bathroom - Tub with Shower
Heating Central
Cooling Central Air
Flooring Carpet, Laminate
Laundry Electric Dryer Hookup, Washer Hookup
Exterior
Parking Features Detached, Garage, Off Street, Other
Garage Spaces 2.0
Fence Full
Utilities Available Cable Available, Electricity Connected, Sewer Connected, Water Connected
Roof Type Shingle
Porch Front Porch, Porch
Total Parking Spaces 2
Garage Yes
Private Pool No
Building
Sewer Public Sewer
Water Public
Architectural Style Ranch
Structure Type Frame
New Construction No
Construction Status Updated/Remodeled
Others
Senior Community No
Tax ID 0484550000
Acceptable Financing Cash, Conventional, FHA, VA Loan
Listing Terms Cash, Conventional, FHA, VA Loan
Read Less
Want to know what your home might be worth? Contact us for a FREE valuation!

Our team is ready to help you sell your home for the highest possible price ASAP
Bought with ZALLOUM REALTY LLC





