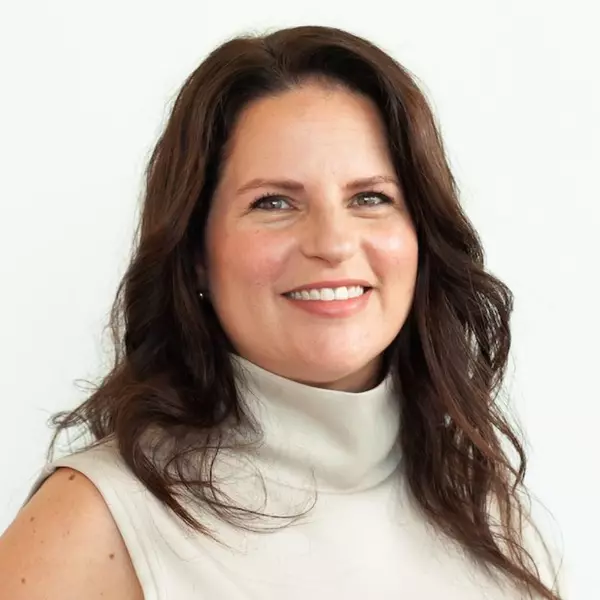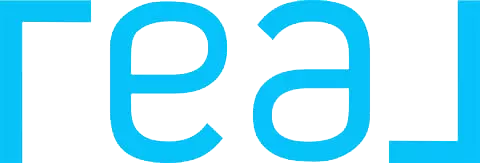$575,000
$549,000
4.7%For more information regarding the value of a property, please contact us for a free consultation.
1061 CEDAR BAY RD Jacksonville, FL 32218
6 Beds
5 Baths
5,242 SqFt
Key Details
Sold Price $575,000
Property Type Single Family Home
Sub Type Single Family Residence
Listing Status Sold
Purchase Type For Sale
Square Footage 5,242 sqft
Price per Sqft $109
Subdivision Cedar Heights
MLS Listing ID 1106483
Sold Date 05/18/21
Style Traditional
Bedrooms 6
Full Baths 4
Half Baths 1
HOA Y/N No
Year Built 2014
Property Sub-Type Single Family Residence
Source realMLS (Northeast Florida Multiple Listing Service)
Property Description
HIGHEST AND BEST DUE APRIL 29 AT NOON! This riverfront manor home sits on more than an acre and the gorgeous views will take your breath away! This expansive home has over 5,000 sq. feet of luxurious spaces, with soaring ceilings and a grand staircase. The first floor offers a large living room, formal dining, a huge family and game room with room for billiards, an office, an eat-in kitchen with wrap-around cabinets and plumbing for an island, an en suite with river views, and even a dedicated dog kennel with doggy door to a fenced dog run. Up the stairs, you'll find a large owner's suite with a jacuzzi tub (including plumbing for an additional shower), four more good sized bedrooms, laundry, and an additional bonus room that is unfinished (make it your yoga or media room!). Put the finishing touches on this beauty and then bring your boat, your hammock and your lawn chairs and enjoy pure serenity from this slice of paradise! ***Home is beautifully staged by Dwell Staging and Design.***
Location
State FL
County Duval
Community Cedar Heights
Area 095-San Mateo/Eastport
Direction From I-295, take the Main Street exit, head south, take a left on Cedar Bay Rd. Home is on the left, with a dirt driveway.
Interior
Interior Features Eat-in Kitchen, Entrance Foyer, In-Law Floorplan, Pantry, Primary Bathroom - Tub with Shower, Primary Downstairs, Split Bedrooms, Vaulted Ceiling(s), Walk-In Closet(s), Wet Bar
Heating Central
Cooling Central Air
Flooring Carpet, Vinyl
Furnishings Unfurnished
Laundry Electric Dryer Hookup, Washer Hookup
Exterior
Exterior Feature Balcony
Parking Features Attached, Garage
Garage Spaces 1.0
Fence Wood
Pool None
Utilities Available Cable Available, Propane
View River
Roof Type Shingle
Total Parking Spaces 1
Private Pool No
Building
Lot Description Sprinklers In Front, Sprinklers In Rear, Other
Sewer Septic Tank
Water Well
Architectural Style Traditional
Structure Type Vinyl Siding
New Construction No
Others
Tax ID 1085750100
Security Features Security System Owned,Smoke Detector(s)
Acceptable Financing Cash, Conventional
Listing Terms Cash, Conventional
Read Less
Want to know what your home might be worth? Contact us for a FREE valuation!

Our team is ready to help you sell your home for the highest possible price ASAP
Bought with DJ & LINDSEY REAL ESTATE






