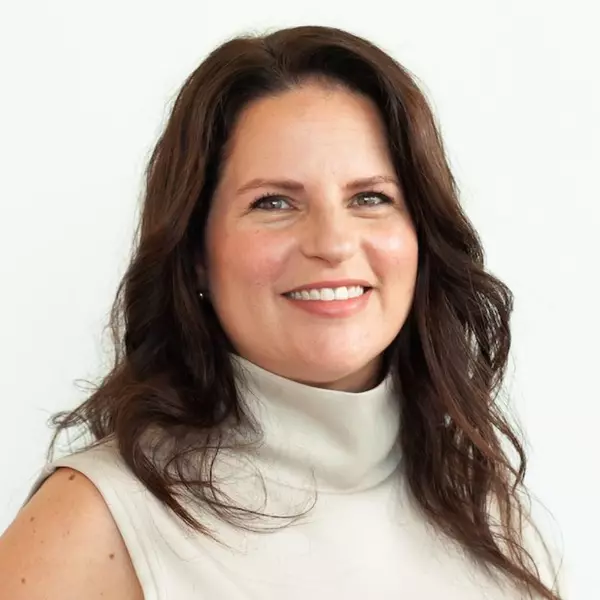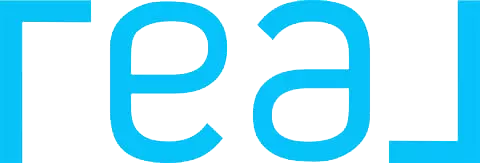$337,000
$325,000
3.7%For more information regarding the value of a property, please contact us for a free consultation.
14139 SUMMER BREEZE DR E Jacksonville, FL 32218
4 Beds
3 Baths
2,976 SqFt
Key Details
Sold Price $337,000
Property Type Single Family Home
Sub Type Single Family Residence
Listing Status Sold
Purchase Type For Sale
Square Footage 2,976 sqft
Price per Sqft $113
Subdivision North Creek
MLS Listing ID 1068790
Sold Date 06/16/21
Style Traditional
Bedrooms 4
Full Baths 2
Half Baths 1
HOA Fees $41/qua
HOA Y/N Yes
Year Built 2005
Property Sub-Type Single Family Residence
Source realMLS (Northeast Florida Multiple Listing Service)
Property Description
Amazing home that shows pride of ownership. The moment you walk into the door, this home grabs you and enjoy the serenity of the wonderful subdivision. Home on a preserve lot that offers a covered paver lani for those gatherings with friends and summer barbeques. As soon as you walk into the foyer with the formal dining room and family room you feel right at home. This home features an eat-in kitchen w/ beautiful 42'' cabinets which is open to the family room. Split floor plan, tile and carpeted areas; walk-in-closets and much more. Take the time and come see this wonderful home, you will not be disappointed. Closing to take place on or after June 14, 2021. Sold ''AS IS''
Location
State FL
County Duval
Community North Creek
Area 092-Oceanway/Pecan Park
Direction I-95 N Take exit 363A to merge onto Duval Rd Turn right at FL-5/N Main St/US-17 Turn left at Duval Station Rd Turn left at Bradley Cove Rd, Turn left on E. Summer Breeze Dr.
Interior
Interior Features Eat-in Kitchen, Primary Bathroom -Tub with Separate Shower, Split Bedrooms
Heating Central
Cooling Central Air
Flooring Tile
Furnishings Unfurnished
Laundry Electric Dryer Hookup, Washer Hookup
Exterior
Parking Features Attached, Garage, Garage Door Opener
Garage Spaces 3.0
Fence Back Yard, Wood
Pool None
Amenities Available Trash
Roof Type Shingle
Total Parking Spaces 3
Private Pool No
Building
Sewer Public Sewer
Water Public
Architectural Style Traditional
Structure Type Stucco
New Construction No
Others
Tax ID 1066066090
Acceptable Financing Cash, Conventional, FHA, VA Loan
Listing Terms Cash, Conventional, FHA, VA Loan
Read Less
Want to know what your home might be worth? Contact us for a FREE valuation!

Our team is ready to help you sell your home for the highest possible price ASAP
Bought with CLASSIC REALTY






