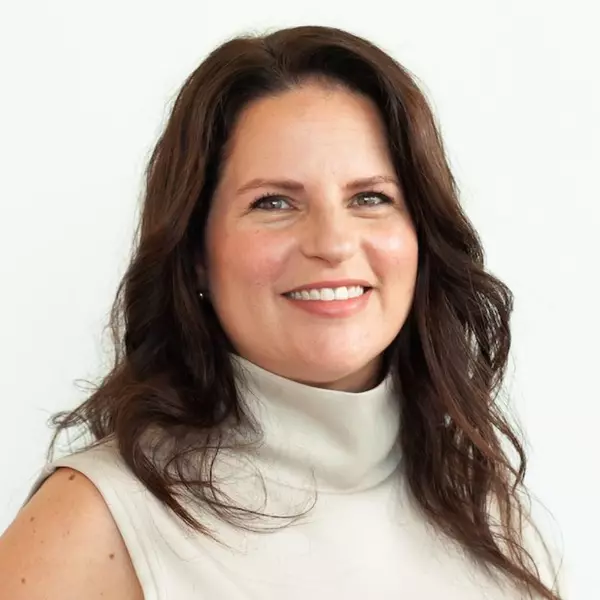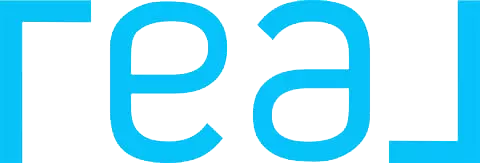$385,000
$375,000
2.7%For more information regarding the value of a property, please contact us for a free consultation.
14520 BRADDOCK RD Jacksonville, FL 32218
3 Beds
3 Baths
2,508 SqFt
Key Details
Sold Price $385,000
Property Type Single Family Home
Sub Type Single Family Residence
Listing Status Sold
Purchase Type For Sale
Square Footage 2,508 sqft
Price per Sqft $153
Subdivision Forest View Estates
MLS Listing ID 1100923
Sold Date 05/14/21
Style Traditional
Bedrooms 3
Full Baths 3
HOA Fees $16/ann
HOA Y/N Yes
Year Built 2000
Property Sub-Type Single Family Residence
Source realMLS (Northeast Florida Multiple Listing Service)
Property Description
**MULTIPLE OFFER NOTICE** Highest and best due by 3/25 @ 12 pm....Country living at its finest! This spacious all brick home located on 1.5 acres with pond views is ready for its new owners. Whether you are looking for your private oasis or plenty of space to entertain, this is the perfect place for you! Boasting an open floor plan with a large living area, a kitchen with plenty of cabinets and storage, a breakfast bar and an eat-in and extra room for all your entertaining needs, you will never want to leave! The master suite is the perfect getaway with your own private door to the back yard, huge closets and an oversized bathroom. Central Vacuum and surround sound speakers are another bonus feature!
Location
State FL
County Duval
Community Forest View Estates
Area 091-Garden City/Airport
Direction From 295N take Exit 32/Lem Turner Rd., make right on Lem Turner Rd., house is on left just before turning onto Braddock Rd
Interior
Interior Features Breakfast Bar, Central Vacuum, Eat-in Kitchen, Primary Bathroom -Tub with Separate Shower, Walk-In Closet(s)
Heating Central
Cooling Central Air
Laundry Electric Dryer Hookup, Washer Hookup
Exterior
Parking Features Attached, Garage
Garage Spaces 2.0
Pool None
View Water
Roof Type Shingle
Total Parking Spaces 2
Private Pool No
Building
Sewer Septic Tank
Water Well
Architectural Style Traditional
New Construction No
Schools
Elementary Schools Biscayne
Middle Schools Highlands
High Schools Jean Ribault
Others
HOA Name Forest View HOA
Tax ID 0024821010
Acceptable Financing Cash, Conventional, FHA, VA Loan
Listing Terms Cash, Conventional, FHA, VA Loan
Read Less
Want to know what your home might be worth? Contact us for a FREE valuation!

Our team is ready to help you sell your home for the highest possible price ASAP
Bought with FUTURE HOME REALTY INC






