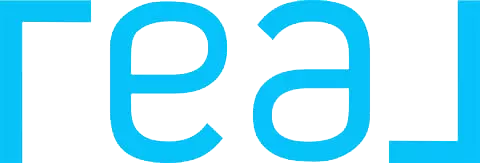$202,500
$199,000
1.8%For more information regarding the value of a property, please contact us for a free consultation.
5957 COPPER CREEK DR Jacksonville, FL 32218
3 Beds
2 Baths
1,425 SqFt
Key Details
Sold Price $202,500
Property Type Single Family Home
Sub Type Single Family Residence
Listing Status Sold
Purchase Type For Sale
Square Footage 1,425 sqft
Price per Sqft $142
Subdivision Copper Hill
MLS Listing ID 1094087
Sold Date 03/05/21
Style Ranch
Bedrooms 3
Full Baths 2
HOA Fees $9/ann
HOA Y/N Yes
Year Built 1991
Property Sub-Type Single Family Residence
Source realMLS (Northeast Florida Multiple Listing Service)
Property Description
Completely updated split bedroom home on a huge fenced lot in a quiet cul-de-sac. New stainless steel appliances, granite counters, and paint in late 2020. New roof in 2015. New AC in 2019. New fence in 2020 with a walking gate and a double gate for large item storage. Whole home replumbed in 2005. New cementitious siding in 2006. This turn-key beauty is worry-free and won't last long. Perfectly situated in the back of a quiet subdivision that's located in the perfect spot for access to both Navy bases and everything that Jacksonville has to offer.
Location
State FL
County Duval
Community Copper Hill
Area 091-Garden City/Airport
Direction From 295 W beltway, take the Dunn Ave exit going West, Left on Copper Hill Dr, Right on Copper Creek Dr, House on Right
Interior
Interior Features Eat-in Kitchen, Entrance Foyer, Split Bedrooms
Heating Central
Cooling Central Air
Exterior
Parking Features Additional Parking, Attached, Garage
Garage Spaces 2.0
Pool None
Roof Type Shingle
Total Parking Spaces 2
Private Pool No
Building
Lot Description Cul-De-Sac
Sewer Public Sewer
Water Public
Architectural Style Ranch
Structure Type Fiber Cement,Frame
New Construction No
Schools
Elementary Schools Dinsmore
Middle Schools Highlands
High Schools Jean Ribault
Others
Tax ID 0200412415
Acceptable Financing Cash, Conventional, FHA, VA Loan
Listing Terms Cash, Conventional, FHA, VA Loan
Read Less
Want to know what your home might be worth? Contact us for a FREE valuation!

Our team is ready to help you sell your home for the highest possible price ASAP






