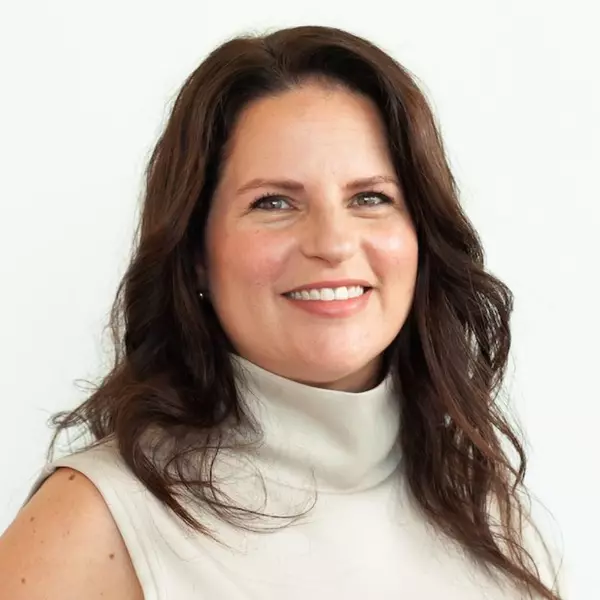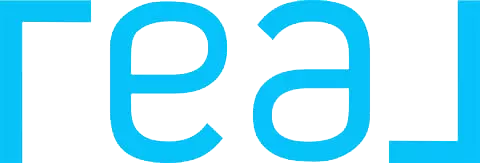$286,000
$287,000
0.3%For more information regarding the value of a property, please contact us for a free consultation.
8730 OSPREY LN Jacksonville, FL 32217
4 Beds
2 Baths
2,114 SqFt
Key Details
Sold Price $286,000
Property Type Single Family Home
Sub Type Single Family Residence
Listing Status Sold
Purchase Type For Sale
Square Footage 2,114 sqft
Price per Sqft $135
Subdivision Goodbys Creek
MLS Listing ID 1047936
Sold Date 05/29/20
Style Flat,Traditional
Bedrooms 4
Full Baths 2
HOA Y/N No
Year Built 1981
Property Sub-Type Single Family Residence
Source realMLS (Northeast Florida Multiple Listing Service)
Property Description
A brick home ready for your family! This home has great curb appeal and the attributes don't stop there...A decorative glass front door welcomes you into this freshly painted home with woodgrain plank tile throughout main living areas and new carpet in the bedrooms. The kitchen has been updated with new cabinets and stunning granite countertops. Kitchen opens up into an informal eating area and a large family room with skylights and a wood burning fireplace. This four bedroom home also has a formal dining room and a flex space that could be used as a formal living room/den/office space. Enjoy watching your children or pets play in the large backyard while you relax in your screened lanai. AC is only a year old and to top everything off, this home has new windows! Move in ready!
Location
State FL
County Duval
Community Goodbys Creek
Area 012-San Jose
Direction From San Jose Blvd. turn east on Baymeadows Rd. and drive 3/4 of a mile. Make a left onto Osprey Lane and enter Goodbys Creek Subdivision. 8730 Osprey Lane is located on the left.
Interior
Interior Features Breakfast Bar, Eat-in Kitchen, Entrance Foyer, Primary Bathroom - Tub with Shower, Walk-In Closet(s)
Heating Central
Cooling Central Air
Flooring Carpet, Tile
Fireplaces Number 1
Fireplaces Type Wood Burning
Fireplace Yes
Laundry Electric Dryer Hookup, Washer Hookup
Exterior
Garage Spaces 2.0
Pool None
Utilities Available Cable Available
Roof Type Shingle
Total Parking Spaces 2
Private Pool No
Building
Sewer Public Sewer
Water Public
Architectural Style Flat, Traditional
Structure Type Brick Veneer
New Construction No
Others
Tax ID 1485100224
Acceptable Financing Cash, Conventional, FHA, VA Loan
Listing Terms Cash, Conventional, FHA, VA Loan
Read Less
Want to know what your home might be worth? Contact us for a FREE valuation!

Our team is ready to help you sell your home for the highest possible price ASAP
Bought with KELLER WILLIAMS REALTY ATLANTIC PARTNERS





