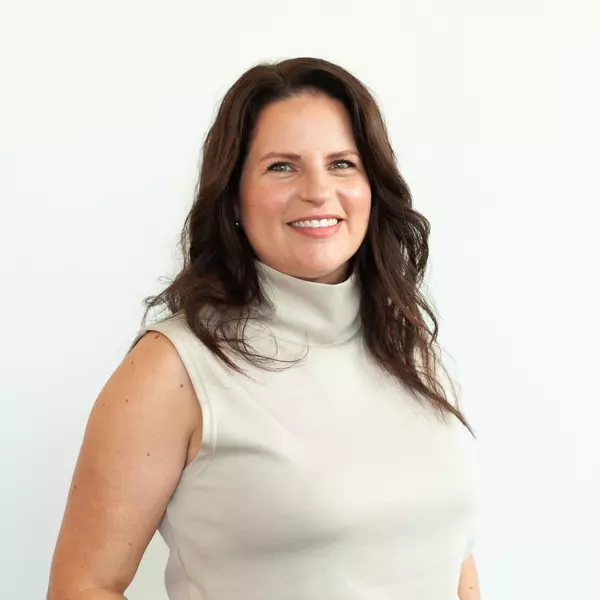
7843 PIPIT AVE Jacksonville, FL 32219
3 Beds
2 Baths
1,262 SqFt
UPDATED:
Key Details
Property Type Single Family Home
Sub Type Single Family Residence
Listing Status Active
Purchase Type For Sale
Square Footage 1,262 sqft
Price per Sqft $206
Subdivision Lincoln Villas
MLS Listing ID 2119078
Bedrooms 3
Full Baths 2
HOA Y/N No
Year Built 2025
Property Sub-Type Single Family Residence
Source realMLS (Northeast Florida Multiple Listing Service)
Property Description
Looking for a home that feels truly brand new the moment you step inside? This beautifully completed new construction is finished and ready for quick move-in, offering modern style, open space, and long-term peace of mind. Everything is untouched, new roof, new systems, new appliances, and fresh finishes throughout.
Step into a bright open-concept living area designed for easy everyday living. The modern kitchen comes fully equipped with stainless-steel appliances, refrigerator, microwave, dishwasher, and range, all installed and ready for you on day one. The kitchen flows into the great room and out to the backyard, creating a seamless indoor-outdoor feel for relaxing or entertaining.
The split floor plan offers ideal privacy: two bedrooms and a full bath up front, and a quiet primary suite in the back with views of the yard and mature trees. An indoor laundry room and two-car garage add convenience and functionality.
Enjoy the freedom of a larger lot with no HOA and no CDD, giving you lower monthly costs and full flexibility with your property.
Located near shopping, dining, schools, and major roadways, this home delivers the perfect blend of modern construction and everyday convenience.
Fresh, spacious, and ready for its first owner, this move-in-ready home won't last.
Location
State FL
County Duval
Community Lincoln Villas
Area 075-Trout River/College Park/Ribault Manor
Direction From New Kings Road South turn onto Finch Ave. Turn Right on Pipit Ave, and continue for about 3/4 mile, your new home will be on your left
Interior
Interior Features Breakfast Bar, Ceiling Fan(s), Eat-in Kitchen, Kitchen Island, Open Floorplan, Pantry, Primary Bathroom - Shower No Tub, Split Bedrooms, Walk-In Closet(s)
Heating Central, Electric
Cooling Central Air, Electric
Flooring Carpet, Vinyl
Furnishings Unfurnished
Laundry Electric Dryer Hookup, In Unit, Washer Hookup
Exterior
Parking Features Attached, Garage, Garage Door Opener
Garage Spaces 2.0
Utilities Available Electricity Connected
Total Parking Spaces 2
Garage Yes
Private Pool No
Building
Sewer Septic Tank
Water Well
New Construction Yes
Others
Senior Community No
Tax ID 0212990010
Acceptable Financing Cash, Conventional, FHA, VA Loan
Listing Terms Cash, Conventional, FHA, VA Loan






