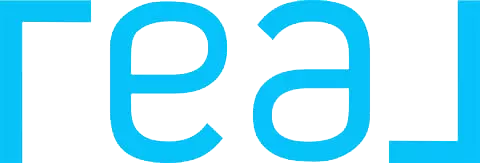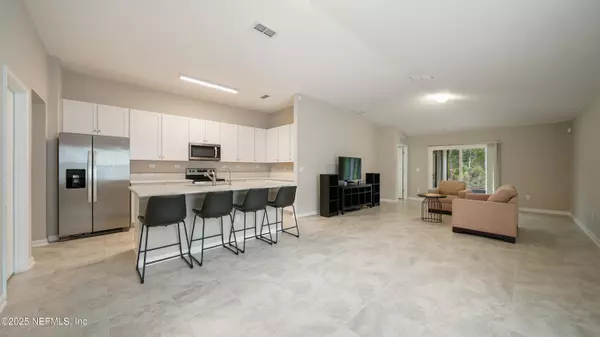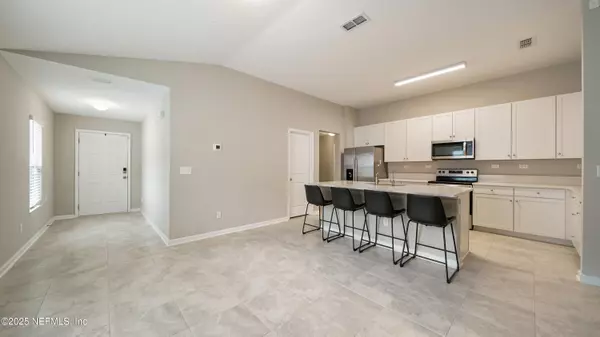
4888 BIG PINE DR Jacksonville, FL 32218
4 Beds
2 Baths
1,878 SqFt
UPDATED:
Key Details
Property Type Single Family Home
Sub Type Single Family Residence
Listing Status Active
Purchase Type For Sale
Square Footage 1,878 sqft
Price per Sqft $165
Subdivision Dunns Crossing
MLS Listing ID 2116657
Style Ranch,Traditional
Bedrooms 4
Full Baths 2
HOA Fees $1,258/ann
HOA Y/N Yes
Year Built 2023
Annual Tax Amount $2,537
Lot Size 6,098 Sqft
Acres 0.14
Property Sub-Type Single Family Residence
Source realMLS (Northeast Florida Multiple Listing Service)
Property Description
Step inside to discover an open yet split floor plan that provides both functionality and flow. The spacious main living area seamlessly connects to the kitchen and dining spaces—ideal for entertaining or relaxing with family. The primary suite is privately tucked away from the guest bedrooms, offering a quiet retreat.
Enjoy Florida living year-round from your screened-in lanai, overlooking a serene backyard that backs up to wooded views—no rear neighbors, just nature and tranquility. All information pertaining to the property is deemed reliable, but not guaranteed. Information to be verified by the Buyer. Be advised that cameras may exist recording audio and video inside/outside the property, such as ring doorbells. Photos are digitally enhanced and could be altered, please verify.
Location
State FL
County Duval
Community Dunns Crossing
Area 091-Garden City/Airport
Direction From I-295, take the Dunn Ave exit and head west. Continue by turning right onto Braddock Rd, then proceed straight onto Garden St. Make a left onto BIG PINE Drive, and the home will be on the right.
Interior
Interior Features Eat-in Kitchen, Kitchen Island, Open Floorplan, Pantry, Primary Bathroom - Shower No Tub, Primary Downstairs, Split Bedrooms, Walk-In Closet(s)
Heating Central
Cooling Central Air
Flooring Carpet, Tile
Laundry Electric Dryer Hookup, In Unit, Washer Hookup
Exterior
Parking Features Attached, Garage, Garage Door Opener
Garage Spaces 2.0
Utilities Available Electricity Connected, Sewer Connected, Water Connected
Amenities Available Playground
View Trees/Woods
Roof Type Shingle
Porch Patio, Screened
Total Parking Spaces 2
Garage Yes
Private Pool No
Building
Sewer Public Sewer
Water Public
Architectural Style Ranch, Traditional
Structure Type Fiber Cement
New Construction No
Others
HOA Fee Include Internet
Senior Community No
Tax ID 0200070685
Acceptable Financing Cash, Conventional, FHA, VA Loan
Listing Terms Cash, Conventional, FHA, VA Loan
Virtual Tour https://www.zillow.com/view-imx/1b233133-8867-4a87-9567-1432e34c06ec?setAttribution=mls&wl=true&initialViewType=pano&utm_source=dashboard






