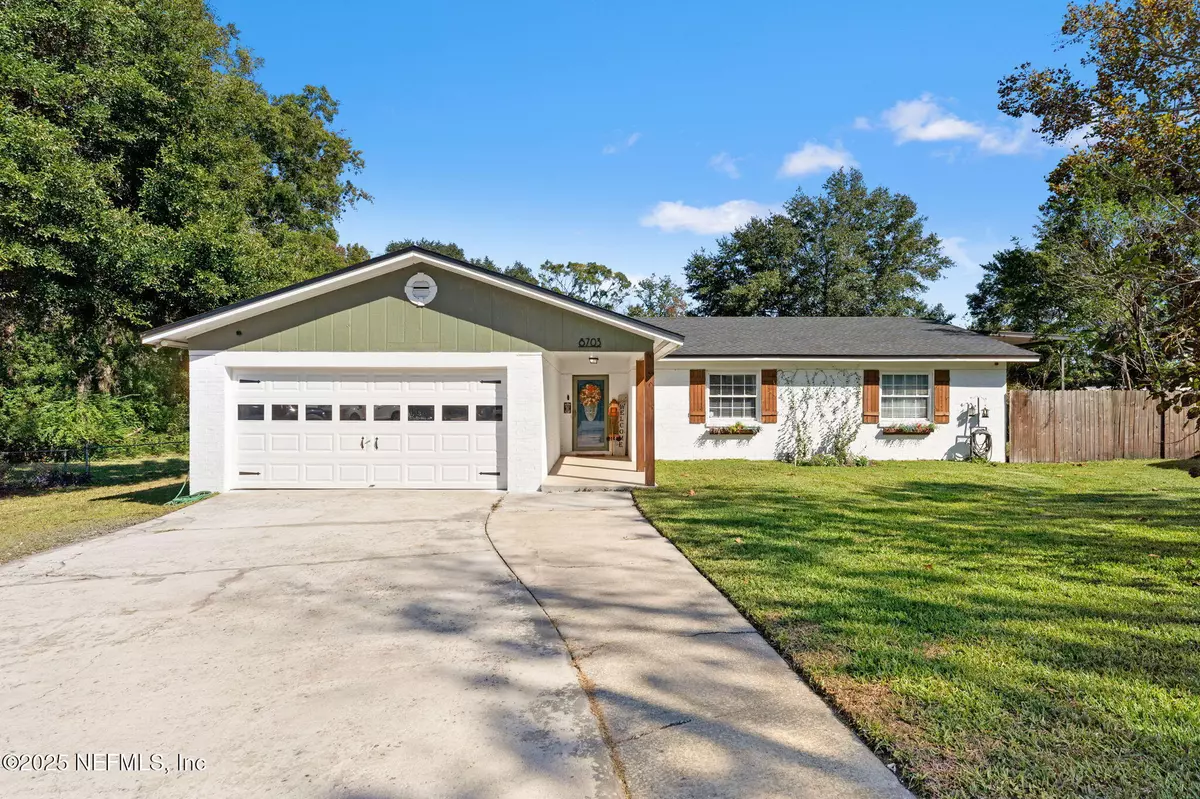
8703 PINON DR Jacksonville, FL 32221
3 Beds
2 Baths
1,426 SqFt
UPDATED:
Key Details
Property Type Single Family Home
Sub Type Single Family Residence
Listing Status Pending
Purchase Type For Sale
Square Footage 1,426 sqft
Price per Sqft $255
Subdivision Country Creek
MLS Listing ID 2116529
Bedrooms 3
Full Baths 2
HOA Y/N No
Year Built 1976
Annual Tax Amount $4,149
Lot Size 0.520 Acres
Acres 0.52
Property Sub-Type Single Family Residence
Source realMLS (Northeast Florida Multiple Listing Service)
Property Description
This beautifully updated 3-bedroom, 2-bathroom home sits on just over half an acre (.52 acres) and combines classic character with modern upgrades. The exterior features a freshly lime-washed brick façade, new front pillars, and BRAND NEW Pella windows (being installed November 13th) with a transferable lifetime warranty—peace of mind for years to come.
Enjoy outdoor living at its best with a screened-in, in-ground pool, poolside fans, and a covered, TV-ready pool side deck. Adjacent to your private pool is a concrete carport (64x16)—perfect for entertaining or relaxing. The 30x30 powered shed with A/C window unit offers endless possibilities for a workshop, gym, or hobby space. The fully fenced yard provides privacy and security for family and pets. Inside, the home boasts a spacious kitchen with granite countertops, stainless steel appliances, and a two-car garage.
Location
State FL
County Duval
Community Country Creek
Area 062-Crystal Springs/Country Creek Area
Direction Going I-10 Westbound from 295; Take Exit 355 onto Hammond Blvd exit and turn left towards Normandy Blvd. Turn left onto Country Creek Blvd in 1.6 Miles. Turn Left onto Pinon Drive and arrive at your destination at the end of the cul-de-sac
Rooms
Other Rooms Shed(s)
Interior
Interior Features Open Floorplan
Heating Central
Cooling Central Air
Flooring Carpet, Tile
Fireplaces Number 1
Fireplaces Type Electric
Fireplace Yes
Exterior
Parking Features Garage, Other
Garage Spaces 2.0
Fence Back Yard
Pool In Ground, Screen Enclosure
Utilities Available Cable Available
Roof Type Shingle
Porch Front Porch, Rear Porch, Screened
Total Parking Spaces 2
Garage Yes
Private Pool Yes
Building
Lot Description Cul-De-Sac, Dead End Street
Sewer Public Sewer
Water Public
Structure Type Brick
New Construction No
Schools
Elementary Schools Crystal Springs
Middle Schools Joseph Stilwell
High Schools Edward White
Others
Senior Community No
Tax ID 0088060424
Security Features Smoke Detector(s)
Acceptable Financing Cash, Conventional, FHA, VA Loan
Listing Terms Cash, Conventional, FHA, VA Loan






