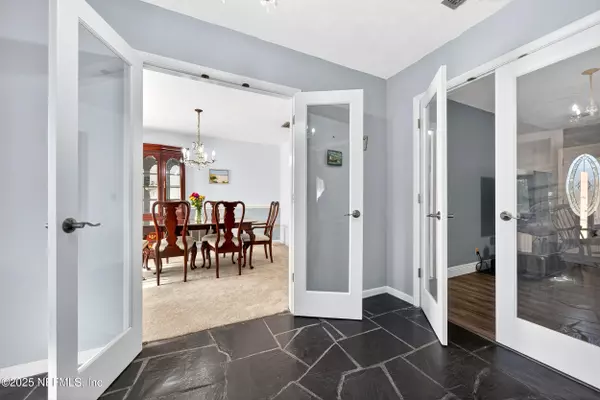
14783 COMPASS DR Jacksonville, FL 32226
3 Beds
2 Baths
1,646 SqFt
UPDATED:
Key Details
Property Type Single Family Home
Sub Type Single Family Residence
Listing Status Active
Purchase Type For Sale
Square Footage 1,646 sqft
Price per Sqft $218
Subdivision The Cape
MLS Listing ID 2116289
Style Ranch
Bedrooms 3
Full Baths 2
HOA Y/N No
Year Built 1973
Annual Tax Amount $2,017
Lot Size 1.040 Acres
Acres 1.04
Lot Dimensions 180 x 249
Property Sub-Type Single Family Residence
Source realMLS (Northeast Florida Multiple Listing Service)
Property Description
This stunning all-brick 3-bedroom, 2-bath home sits on a spacious 1.04-acre lot in the highly desirable community of The Cape. Enjoy plenty of room for all your toys with covered RV parking with electrical plug in, barn and a climate-controlled (a/c) 2-car garage with convenient rear entry access.
Step inside to discover new flooring throughout and an inviting enclosed Lani with a/c and hot tub, perfect for year-round enjoyment. The property backs to a peaceful wooded view, offering both privacy and natural beauty. Property goes beyond fence in back and on side.
A perfect blend of comfort, functionality, and charm—this home truly has it all!
Location
State FL
County Duval
Community The Cape
Area 096-Ft George/Blount Island/Cedar Point
Direction From 295North take exit 40 Alta Dr, turn right on to Alta Dr., right onto Starratt Rd, turn left onto Cape Dr E, Left onto Cape Dr. House on Right.
Rooms
Other Rooms Shed(s)
Interior
Interior Features Eat-in Kitchen, Entrance Foyer, Primary Bathroom - Shower No Tub
Heating Central, Electric
Cooling Central Air, Electric
Flooring Carpet, Laminate, Tile
Fireplaces Number 1
Fireplaces Type Wood Burning
Fireplace Yes
Laundry Electric Dryer Hookup, In Garage, Washer Hookup
Exterior
Exterior Feature Storm Shutters
Parking Features Attached, Covered, Detached Carport, Garage, RV Access/Parking
Garage Spaces 2.0
Carport Spaces 1
Fence Back Yard
Utilities Available Electricity Connected
View Trees/Woods
Roof Type Shingle
Porch Covered, Glass Enclosed
Total Parking Spaces 2
Garage Yes
Private Pool No
Building
Sewer Private Sewer, Septic Tank
Water Private, Well
Architectural Style Ranch
Structure Type Brick
New Construction No
Others
Senior Community No
Tax ID 1084260240
Security Features Closed Circuit Camera(s)
Acceptable Financing Cash, Conventional, FHA, VA Loan
Listing Terms Cash, Conventional, FHA, VA Loan






