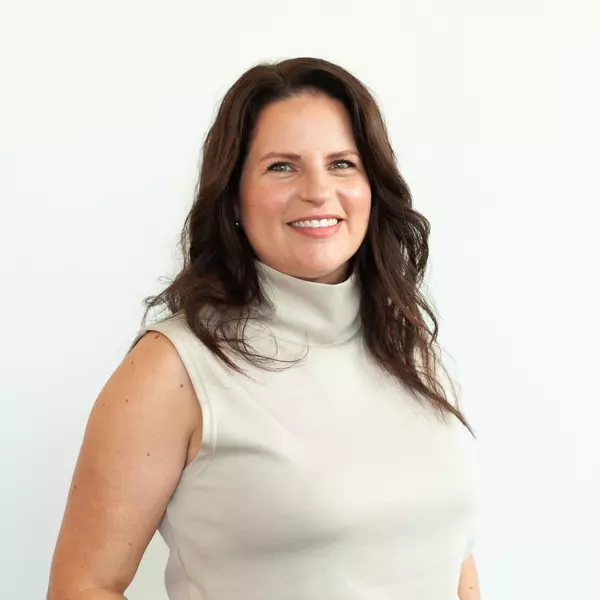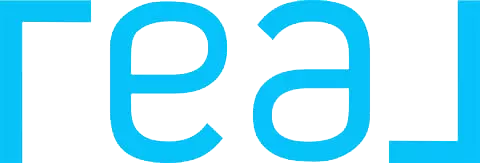
TBD SW CR 227 Hampton, FL 32044
3 Beds
3 Baths
1,785 SqFt
UPDATED:
Key Details
Property Type Single Family Home
Sub Type Single Family Residence
Listing Status Pending
Purchase Type For Sale
Square Footage 1,785 sqft
Price per Sqft $285
Subdivision Metes & Bounds
MLS Listing ID 2112555
Style Craftsman,Ranch
Bedrooms 3
Full Baths 3
Construction Status To Be Built
HOA Y/N No
Year Built 2025
Lot Size 3.000 Acres
Acres 3.0
Property Sub-Type Single Family Residence
Source realMLS (Northeast Florida Multiple Listing Service)
Property Description
Location
State FL
County Bradford
Community Metes & Bounds
Area 524-Bradford County-Sw
Direction From Dollar General in Hampton Fl , head east towards SE county RD 18, Go about 2.4 miles on county RD 18 and then turn left onto then home will be on right
Interior
Interior Features Ceiling Fan(s), His and Hers Closets, Kitchen Island, Open Floorplan, Pantry, Primary Bathroom - Tub with Shower, Primary Bathroom -Tub with Separate Shower, Smart Thermostat, Split Bedrooms, Vaulted Ceiling(s), Walk-In Closet(s)
Heating Central
Cooling Central Air
Flooring Vinyl
Laundry Electric Dryer Hookup, In Unit, Washer Hookup
Exterior
Parking Features Attached, Attached Carport, Carport, Covered
Carport Spaces 2
Fence Fenced, Back Yard, Wire
Pool In Ground, Salt Water
Utilities Available Water Connected
Roof Type Shingle
Porch Covered, Front Porch, Rear Porch, Screened
Garage No
Private Pool Yes
Building
Lot Description Cleared, Many Trees
Sewer Septic Tank
Water Well
Architectural Style Craftsman, Ranch
Structure Type Composition Siding
New Construction Yes
Construction Status To Be Built
Schools
Middle Schools Bradford
High Schools Bradford
Others
Senior Community No
Tax ID 00926000200
Security Features Carbon Monoxide Detector(s),Smoke Detector(s)
Acceptable Financing Cash, Conventional, FHA, USDA Loan, VA Loan
Listing Terms Cash, Conventional, FHA, USDA Loan, VA Loan





