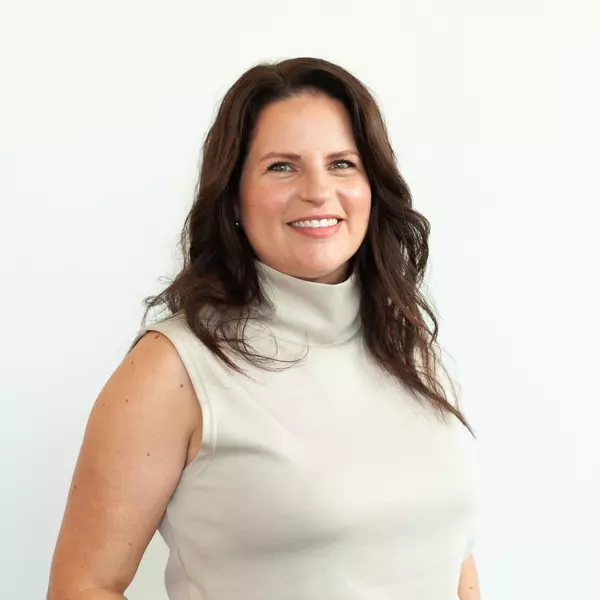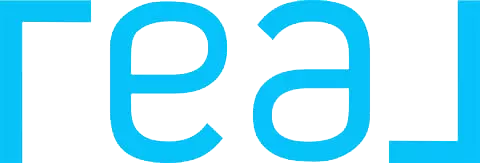
9902 KINGS CROSSING DR Jacksonville, FL 32219
3 Beds
4 Baths
2,720 SqFt
UPDATED:
Key Details
Property Type Single Family Home
Sub Type Single Family Residence
Listing Status Active
Purchase Type For Sale
Square Footage 2,720 sqft
Price per Sqft $273
Subdivision Jacksonville Ranch Club
MLS Listing ID 2112043
Style Traditional
Bedrooms 3
Full Baths 3
Half Baths 1
HOA Fees $1,100/ann
HOA Y/N Yes
Year Built 2019
Annual Tax Amount $5,701
Lot Size 2.900 Acres
Acres 2.9
Property Sub-Type Single Family Residence
Source realMLS (Northeast Florida Multiple Listing Service)
Property Description
Location
State FL
County Duval
Community Jacksonville Ranch Club
Area 082-Dinsmore/Northwest Duval County
Direction I-295 US1/ exit head towards Callahan. Turn left onto Trout River Blvd, turn right onto Olds Kings Rd, Turn left on Plummer Rd go 4 miles Turn left into Jacksonville Ranch Club, once you enter the gate turn left home is on the right.
Interior
Interior Features Breakfast Nook, Built-in Features, Ceiling Fan(s), Entrance Foyer, Guest Suite, His and Hers Closets, Kitchen Island, Open Floorplan, Pantry, Primary Bathroom - Tub with Shower, Primary Bathroom -Tub with Separate Shower, Smart Thermostat, Split Bedrooms, Vaulted Ceiling(s), Walk-In Closet(s)
Heating Central
Cooling Central Air
Flooring Tile, Wood
Fireplaces Number 1
Fireplaces Type Gas
Furnishings Unfurnished
Fireplace Yes
Laundry Electric Dryer Hookup, Washer Hookup
Exterior
Parking Features Attached, Garage Door Opener
Garage Spaces 2.0
Utilities Available Cable Available, Electricity Connected, Water Available, Propane
Amenities Available Park
View Trees/Woods
Roof Type Shingle
Porch Front Porch, Porch, Rear Porch
Total Parking Spaces 2
Garage Yes
Private Pool No
Building
Lot Description Sprinklers In Front
Faces East
Sewer Septic Tank
Water Well
Architectural Style Traditional
Structure Type Fiber Cement,Stone
New Construction No
Schools
Elementary Schools Dinsmore
Middle Schools Highlands
High Schools Jean Ribault
Others
HOA Name Elin Services
HOA Fee Include Maintenance Grounds,Security
Senior Community No
Tax ID 0026510450
Security Features Security Gate,Smoke Detector(s)
Acceptable Financing Cash, Conventional, FHA, VA Loan
Listing Terms Cash, Conventional, FHA, VA Loan






