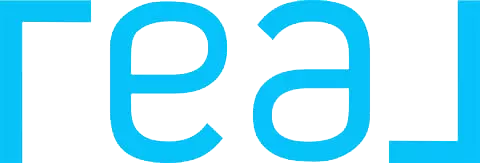
110 FOREST EDGE DR St. Johns, FL 32259
4 Beds
4 Baths
2,535 SqFt
UPDATED:
Key Details
Property Type Single Family Home
Sub Type Single Family Residence
Listing Status Active
Purchase Type For Sale
Square Footage 2,535 sqft
Price per Sqft $207
Subdivision Durbin Crossing
MLS Listing ID 2110313
Style Traditional
Bedrooms 4
Full Baths 3
Half Baths 1
HOA Fees $67/ann
HOA Y/N Yes
Year Built 2015
Annual Tax Amount $5,332
Lot Size 5,227 Sqft
Acres 0.12
Property Sub-Type Single Family Residence
Source realMLS (Northeast Florida Multiple Listing Service)
Property Description
Location
State FL
County St. Johns
Community Durbin Crossing
Area 301-Julington Creek/Switzerland
Direction Turn on St Johns Pkwy. Turn right on Longleaf Pine Pkwy. Right on Orchid Way. Turn Right on Forest Edge. House is midway down on the right hand side just up from the cul de sac
Interior
Interior Features Breakfast Bar, Ceiling Fan(s), Eat-in Kitchen, Kitchen Island, Open Floorplan, Pantry, Split Bedrooms
Heating Central
Cooling Central Air
Flooring Carpet, Tile
Furnishings Unfurnished
Laundry Upper Level
Exterior
Parking Features Attached
Garage Spaces 2.0
Fence Fenced, Vinyl
Utilities Available Sewer Connected
Roof Type Shingle
Porch Covered, Patio
Total Parking Spaces 2
Garage Yes
Private Pool No
Building
Faces South
Water Public
Architectural Style Traditional
New Construction No
Others
Senior Community No
Tax ID 0236310620
Acceptable Financing Cash, Conventional, FHA, USDA Loan, VA Loan
Listing Terms Cash, Conventional, FHA, USDA Loan, VA Loan






