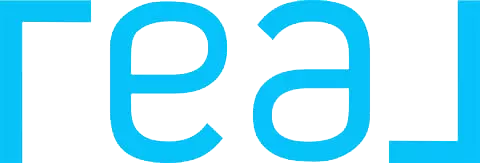
254 DOCK HOUSE RD St. Johns, FL 32259
5 Beds
4 Baths
3,280 SqFt
UPDATED:
Key Details
Property Type Single Family Home
Sub Type Single Family Residence
Listing Status Active
Purchase Type For Sale
Square Footage 3,280 sqft
Price per Sqft $267
Subdivision Julington Lakes
MLS Listing ID 2109098
Style Traditional
Bedrooms 5
Full Baths 4
HOA Fees $550/qua
HOA Y/N Yes
Year Built 2018
Lot Size 7,840 Sqft
Acres 0.18
Lot Dimensions 7972 sq ft
Property Sub-Type Single Family Residence
Source realMLS (Northeast Florida Multiple Listing Service)
Property Description
This is the property you've been waiting for. Ask listing agents for pool renderings.
Location
State FL
County St. Johns
Community Julington Lakes
Area 301-Julington Creek/Switzerland
Direction From I-95 South to exit for 9B South towards 2209. from 2209/St. Johns Parkway N to left on Longleaf Pine Parkway. Right into Julington Lakes Drive, right onto Dock House Road, home is on your right.
Interior
Interior Features Breakfast Bar, Built-in Features, Ceiling Fan(s), Entrance Foyer, His and Hers Closets, Jack and Jill Bath, Kitchen Island, Open Floorplan, Pantry, Primary Bathroom -Tub with Separate Shower, Walk-In Closet(s)
Heating Central, Heat Pump
Cooling Central Air, Electric
Flooring Carpet, Tile, Wood
Exterior
Exterior Feature Balcony
Parking Features Attached, Garage
Garage Spaces 3.0
Utilities Available Cable Available, Electricity Connected, Natural Gas Connected, Sewer Connected, Water Connected
Amenities Available Gated
View Protected Preserve, Trees/Woods
Roof Type Shingle
Porch Covered
Total Parking Spaces 3
Garage Yes
Private Pool No
Building
Sewer Public Sewer
Water Public
Architectural Style Traditional
Structure Type Composition Siding
New Construction No
Schools
Elementary Schools Freedom Crossing Academy
Middle Schools Freedom Crossing Academy
High Schools Creekside
Others
HOA Name May Management
Senior Community No
Tax ID 0096821050
Security Features Gated with Guard
Acceptable Financing Cash, Conventional, FHA, VA Loan
Listing Terms Cash, Conventional, FHA, VA Loan
Virtual Tour https://www.zillow.com/view-imx/00c0c37c-5107-4732-9103-388d0f239c35?setAttribution=mls&wl=true&initialViewType=pano&utm_source=dashboard






