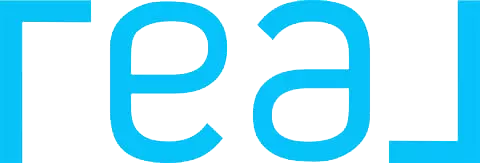
4024 BAY HAWK CT Jacksonville, FL 32220
3 Beds
3 Baths
1,492 SqFt
UPDATED:
Key Details
Property Type Townhouse
Sub Type Townhouse
Listing Status Active
Purchase Type For Sale
Square Footage 1,492 sqft
Price per Sqft $164
Subdivision Westlake Estates Townhomes
MLS Listing ID 2108018
Bedrooms 3
Full Baths 2
Half Baths 1
HOA Fees $255/qua
HOA Y/N Yes
Year Built 2023
Annual Tax Amount $4,099
Lot Size 3,049 Sqft
Acres 0.07
Property Sub-Type Townhouse
Source realMLS (Northeast Florida Multiple Listing Service)
Property Description
Location
State FL
County Duval
Community Westlake Estates Townhomes
Area 081-Marietta/Whitehouse/Baldwin/Garden St
Direction From I-10, take exit 351 onto Chaffee Rd. and head north. Travel 0.3 miles then turn right onto W Beaver St. Continue ahead 2.5 miles and turn left onto Jones Rd. Community will be 3.5 miles ahead on the right at Nittany Dr
Interior
Interior Features Eat-in Kitchen
Heating Central
Cooling Central Air
Flooring Carpet, Laminate
Laundry Electric Dryer Hookup, Washer Hookup
Exterior
Parking Features Additional Parking, Garage, Garage Door Opener, On Street
Garage Spaces 1.0
Utilities Available Cable Available, Electricity Available, Sewer Available, Water Available
Roof Type Shingle
Total Parking Spaces 1
Garage Yes
Private Pool No
Building
Water Public
Structure Type Wood Siding
New Construction No
Others
Senior Community No
Tax ID 0033440875
Security Features Security System Leased,Smoke Detector(s)
Acceptable Financing Cash, Conventional, FHA, VA Loan
Listing Terms Cash, Conventional, FHA, VA Loan


