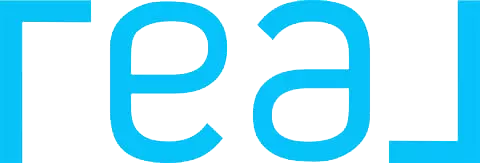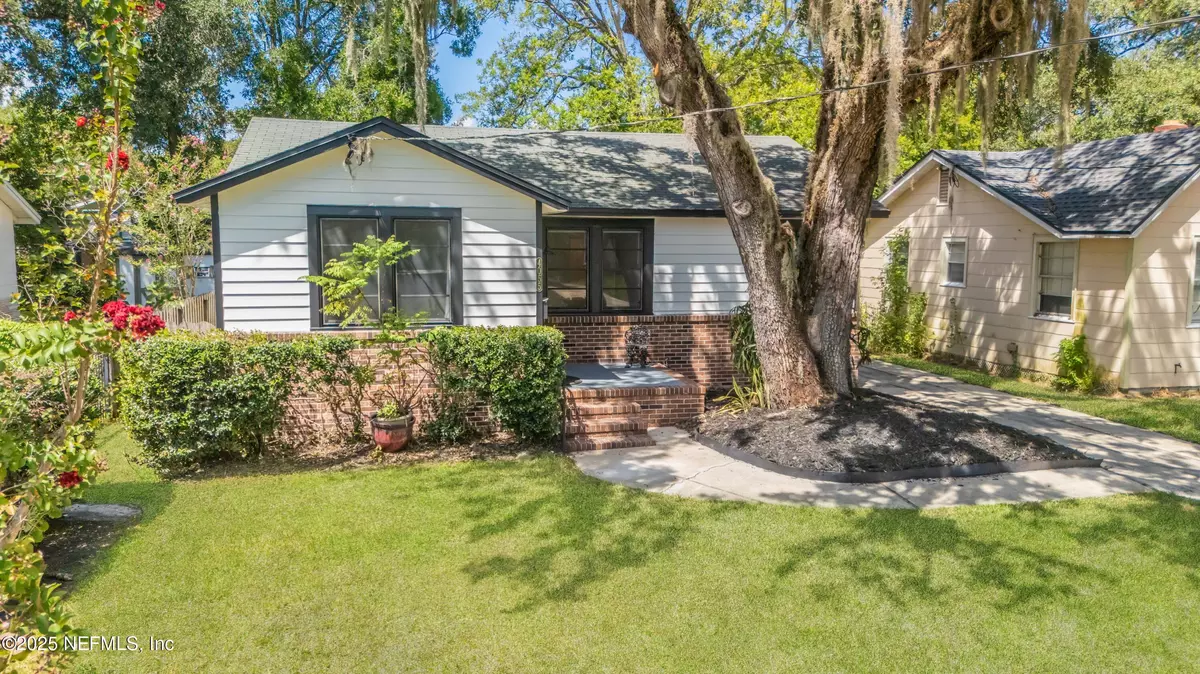
4055 MYRA ST Jacksonville, FL 32205
3 Beds
1 Bath
1,176 SqFt
UPDATED:
Key Details
Property Type Single Family Home
Sub Type Single Family Residence
Listing Status Active
Purchase Type For Sale
Square Footage 1,176 sqft
Price per Sqft $220
Subdivision Murray Hill
MLS Listing ID 2107828
Style Traditional
Bedrooms 3
Full Baths 1
Construction Status Updated/Remodeled
HOA Y/N No
Year Built 1946
Annual Tax Amount $1,243
Lot Size 5,227 Sqft
Acres 0.12
Lot Dimensions 50x101
Property Sub-Type Single Family Residence
Source realMLS (Northeast Florida Multiple Listing Service)
Property Description
Location
State FL
County Duval
Community Murray Hill
Area 051-Murray Hill
Direction I295N to I10E take Cassat Ave exit 358, right onto Cassat. Left on Lenox Ave, straight to Edgewood Dr S. turn left on Falmouth St, stay to the left onto Luna St, then right onto Myra St. Property will be on the left.
Interior
Interior Features Entrance Foyer, Primary Bathroom - Tub with Shower, Smart Thermostat
Heating Electric
Cooling Central Air, Electric
Flooring Carpet, Tile, Wood
Furnishings Unfurnished
Laundry Electric Dryer Hookup, In Unit, Washer Hookup
Exterior
Parking Features Detached, Garage, Off Street
Garage Spaces 2.0
Fence Back Yard, Chain Link, Wood
Utilities Available Cable Available, Electricity Connected, Sewer Connected, Water Connected
Roof Type Shingle
Porch Front Porch
Total Parking Spaces 2
Garage Yes
Private Pool No
Building
Lot Description Historic Area
Sewer Public Sewer
Water Public
Architectural Style Traditional
Structure Type Brick Veneer,Composition Siding
New Construction No
Construction Status Updated/Remodeled
Schools
Elementary Schools Pinedale
Middle Schools Lake Shore
High Schools Riverside
Others
Senior Community No
Tax ID 0605330000
Acceptable Financing Cash, Conventional, FHA, VA Loan
Listing Terms Cash, Conventional, FHA, VA Loan
Virtual Tour https://my.matterport.com/show/?m=4U6rwZvMvdD&mls=1






