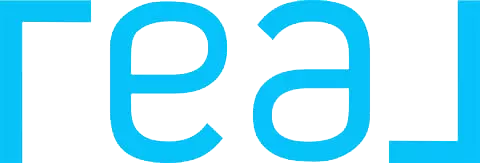
1961 GLENFIELD CROSSING CT St. Augustine, FL 32092
5 Beds
4 Baths
3,719 SqFt
UPDATED:
Key Details
Property Type Single Family Home
Sub Type Single Family Residence
Listing Status Active Under Contract
Purchase Type For Sale
Square Footage 3,719 sqft
Price per Sqft $185
Subdivision St Johns Golf & Cc
MLS Listing ID 2107633
Style Traditional
Bedrooms 5
Full Baths 4
HOA Fees $317/qua
HOA Y/N Yes
Year Built 2003
Annual Tax Amount $9,769
Lot Size 10,454 Sqft
Acres 0.24
Property Sub-Type Single Family Residence
Source realMLS (Northeast Florida Multiple Listing Service)
Property Description
With a motivated seller, prime location, and unmatched value, this home is more than a great deal it's a chance to start your next chapter in a place where luxury and lifestyle meet. **Update- New carpet installed in owners suite and bonus room 9/6 post photograph**
Location
State FL
County St. Johns
Community St Johns Golf & Cc
Area 304- 210 South
Direction CR 210 to St. Johns G&CC entrance on Leo Maquire Pkwy. Left on to St. Johns Golf Dr to end. Left on to Eagle Point Dr. Right on to Glenfield Crossing Ct.
Interior
Interior Features Breakfast Bar, Built-in Features, Ceiling Fan(s), Entrance Foyer, Kitchen Island, Pantry, Primary Bathroom -Tub with Separate Shower, Primary Downstairs, Split Bedrooms
Heating Central
Cooling Central Air
Flooring Carpet, Tile, Wood
Fireplaces Number 1
Fireplaces Type Gas
Fireplace Yes
Laundry Electric Dryer Hookup, Sink, Washer Hookup
Exterior
Exterior Feature Fire Pit
Parking Features Attached, Garage, Garage Door Opener
Garage Spaces 2.0
Fence Back Yard, Full, Wrought Iron
Utilities Available Cable Available, Electricity Connected, Natural Gas Available, Sewer Connected, Water Available
Amenities Available Clubhouse
View Trees/Woods
Roof Type Shingle
Porch Covered, Front Porch, Rear Porch
Total Parking Spaces 2
Garage Yes
Private Pool No
Building
Lot Description Sprinklers In Front, Sprinklers In Rear, Wooded
Sewer Public Sewer
Water Public
Architectural Style Traditional
Structure Type Stucco
New Construction No
Schools
Elementary Schools Liberty Pines Academy
Middle Schools Liberty Pines Academy
High Schools Beachside
Others
HOA Fee Include Maintenance Grounds,Security,Trash
Senior Community No
Tax ID 0264360330
Acceptable Financing Cash, Conventional, FHA, VA Loan
Listing Terms Cash, Conventional, FHA, VA Loan






