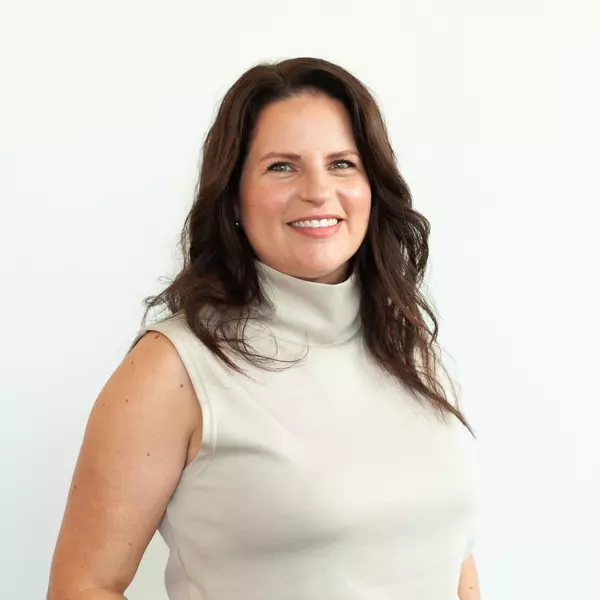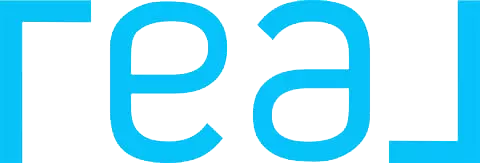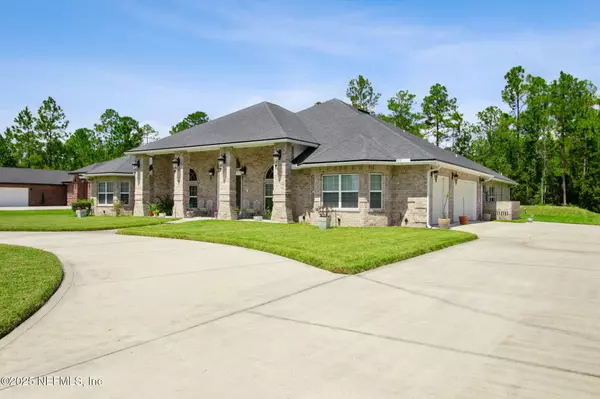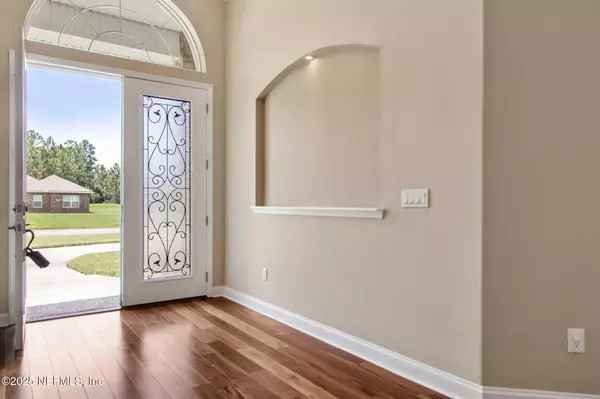
11254 SADDLE CLUB DR Jacksonville, FL 32219
3 Beds
4 Baths
3,054 SqFt
UPDATED:
Key Details
Property Type Single Family Home
Sub Type Single Family Residence
Listing Status Active
Purchase Type For Sale
Square Footage 3,054 sqft
Price per Sqft $229
Subdivision Jacksonville Ranch Club 2
MLS Listing ID 2107554
Style Ranch,Traditional
Bedrooms 3
Full Baths 3
Half Baths 1
HOA Fees $875/ann
HOA Y/N Yes
Year Built 2017
Annual Tax Amount $5,878
Lot Size 0.960 Acres
Acres 0.96
Property Sub-Type Single Family Residence
Source realMLS (Northeast Florida Multiple Listing Service)
Property Description
Nestled within the prestigious gated community of Jacksonville Ranch Club, this custom-built estate offers a perfect blend of refined luxury and everyday comfort. With 3 generously sized bedrooms—each featuring its own private ensuite—a stylish half bath, and a light-filled sunroom, this residence is thoughtfully designed for modern living.
The heart of the home is the chef's kitchen, outfitted with premium finishes and seamlessly connected to the formal dining room—a perfect setting for entertaining in style. Throughout the home, you'll find rich hardwood floors, elegant crown molding, and meticulous craftsmanship that exude sophistication. The expansive master suite is a private retreat, featuring a dramatic double tray ceiling, dual vanities, oversized master closets, and a spa-inspired walk-through shower. Minutes from the airport, River City Marketplace, & downtown Jax, this is more than just a home, it's a lifestyle
Location
State FL
County Duval
Community Jacksonville Ranch Club 2
Area 082-Dinsmore/Northwest Duval County
Direction From I-295 to US-1 S/US-23 S/New Kings Rd, left onto Dunn Ave, right onto Old Kings Rd, left onto Plummer Rd, right onto Saddle Club Dr.
Interior
Interior Features Breakfast Nook, Ceiling Fan(s), Eat-in Kitchen, Entrance Foyer, His and Hers Closets, Kitchen Island, Pantry, Primary Bathroom -Tub with Separate Shower, Split Bedrooms, Walk-In Closet(s)
Heating Central, Electric
Cooling Central Air, Electric
Flooring Carpet, Tile, Wood
Laundry Electric Dryer Hookup, Washer Hookup
Exterior
Parking Features Garage, Garage Door Opener
Garage Spaces 3.0
Utilities Available Cable Connected, Electricity Connected, Sewer Connected, Water Connected
Amenities Available Park
View Protected Preserve, Trees/Woods
Roof Type Shingle
Porch Front Porch, Rear Porch, Screened
Total Parking Spaces 3
Garage Yes
Private Pool No
Building
Sewer Septic Tank
Water Well
Architectural Style Ranch, Traditional
Structure Type Brick
New Construction No
Others
Senior Community No
Tax ID 0026511465
Security Features Entry Phone/Intercom,Security Gate,Security System Owned,Smoke Detector(s)
Acceptable Financing Cash, Conventional, FHA, VA Loan
Listing Terms Cash, Conventional, FHA, VA Loan






