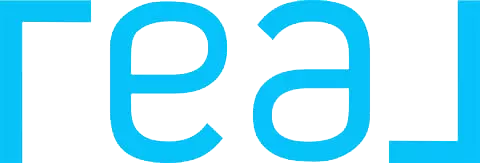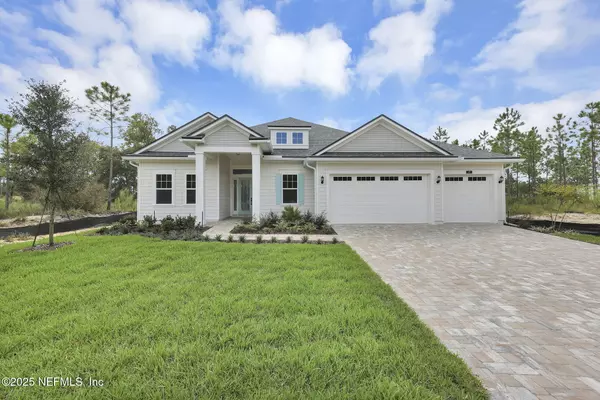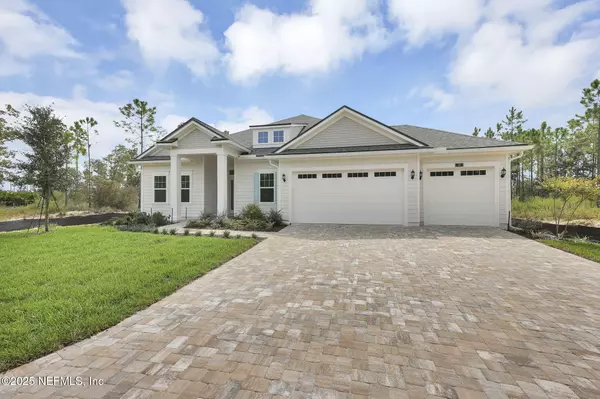
94 BLUE RIVER DR St. Augustine, FL 32092
4 Beds
3 Baths
3,140 SqFt
UPDATED:
Key Details
Property Type Single Family Home
Sub Type Single Family Residence
Listing Status Active
Purchase Type For Sale
Square Footage 3,140 sqft
Price per Sqft $270
Subdivision Silverleaf
MLS Listing ID 2106884
Style Traditional
Bedrooms 4
Full Baths 3
Construction Status To Be Built
HOA Fees $1,700/ann
HOA Y/N Yes
Annual Tax Amount $2,821
Lot Size 0.260 Acres
Acres 0.26
Property Sub-Type Single Family Residence
Source realMLS (Northeast Florida Multiple Listing Service)
Property Description
Location
State FL
County St. Johns
Community Silverleaf
Area 304- 210 South
Direction From CR21 to St. Johns Parkway into Silverleaf, right into Johns Island at Silverlake Dr., right on Johns Island Pkwy, go through roundabout to Hidden Creek, model of same plan on left
Interior
Interior Features Breakfast Bar, Breakfast Nook, Built-in Features, Butler Pantry, Entrance Foyer, Guest Suite, His and Hers Closets, Jack and Jill Bath, Open Floorplan, Pantry, Primary Bathroom - Tub with Shower, Primary Downstairs, Smart Thermostat, Split Bedrooms, Walk-In Closet(s), Wet Bar
Heating Electric
Cooling Central Air, Electric, Multi Units, Zoned
Laundry Lower Level, Sink
Exterior
Parking Features Attached
Garage Spaces 3.0
Utilities Available Cable Available, Electricity Connected, Natural Gas Connected, Sewer Connected, Water Connected
Amenities Available Park
Roof Type Shingle
Porch Covered, Front Porch, Patio, Porch, Rear Porch
Total Parking Spaces 3
Garage Yes
Private Pool No
Building
Sewer Public Sewer
Water Public
Architectural Style Traditional
Structure Type Composition Siding
New Construction Yes
Construction Status To Be Built
Schools
Elementary Schools Liberty Pines Academy
Middle Schools Liberty Pines Academy
High Schools Tocoi Creek
Others
Senior Community No
Tax ID 0099840500
Security Features Security Gate
Acceptable Financing Cash, Conventional, FHA, Lease Back, VA Loan
Listing Terms Cash, Conventional, FHA, Lease Back, VA Loan






