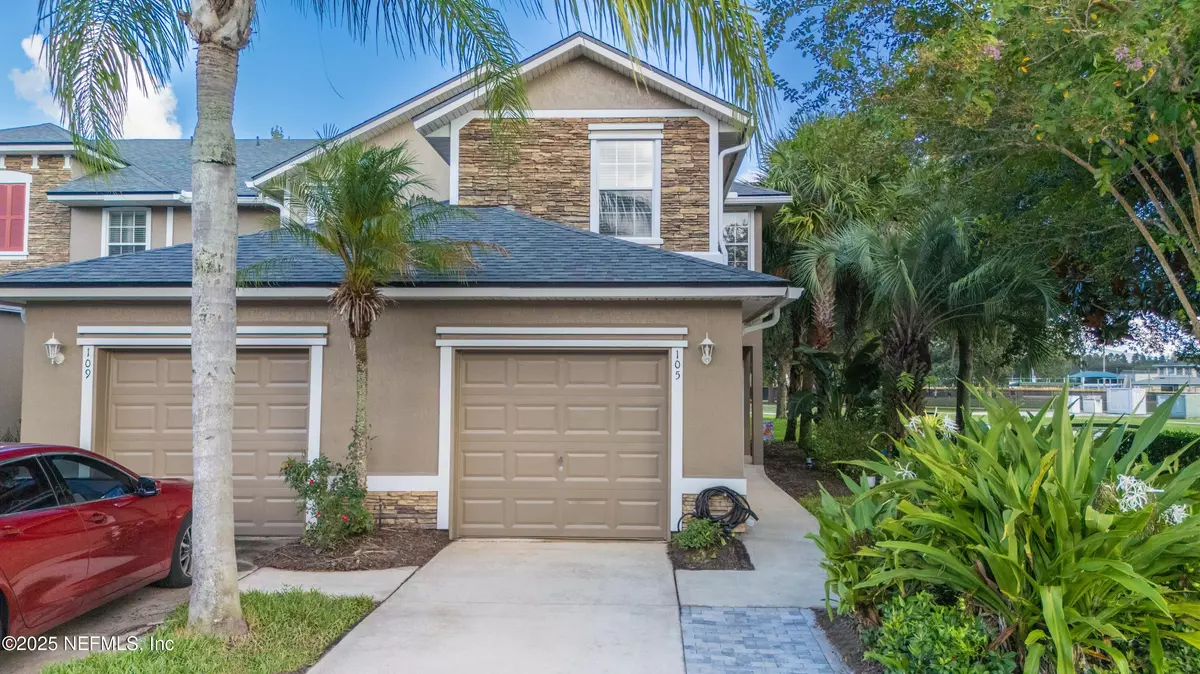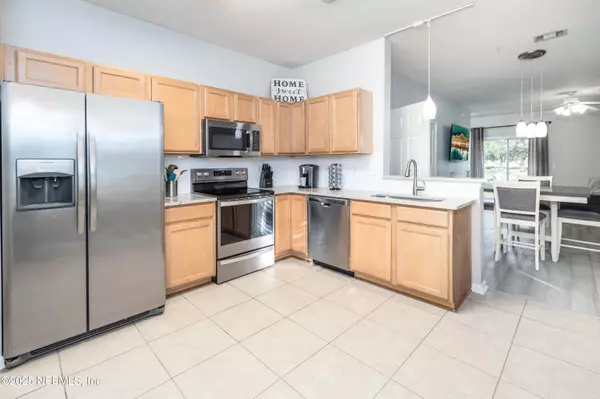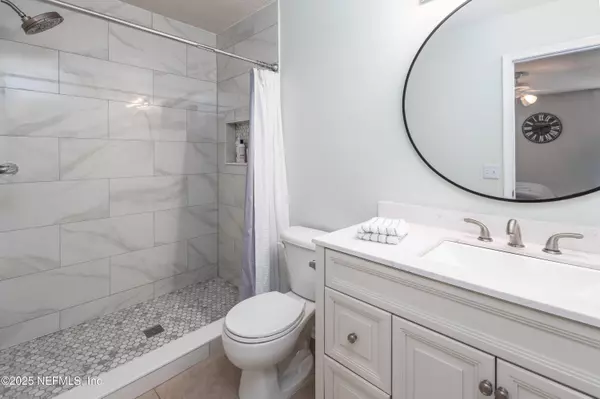105 LEESE DR St. Johns, FL 32259
3 Beds
3 Baths
1,463 SqFt
UPDATED:
Key Details
Property Type Townhouse
Sub Type Townhouse
Listing Status Active
Purchase Type For Sale
Square Footage 1,463 sqft
Price per Sqft $194
Subdivision Stonehaven
MLS Listing ID 2105044
Style Traditional
Bedrooms 3
Full Baths 2
Half Baths 1
Construction Status Updated/Remodeled
HOA Fees $170/mo
HOA Y/N Yes
Year Built 2007
Annual Tax Amount $2,047
Lot Size 5,662 Sqft
Acres 0.13
Property Sub-Type Townhouse
Source realMLS (Northeast Florida Multiple Listing Service)
Property Description
Home has been meticulously maintained and cared for
Brand new roof + fresh paint on stucco siding
Updated kitchen with Quartzite counters & modern backsplash
Spacious living room with accent wall & 9-foot ceilings downstairs
Stylish vinyl plank flooring on main level
Convenient half bath downstairs
3 bedrooms, 2.5 bathrooms
Master suite with serene lake view
Master bath updated with quartz vanity & walk-in shower
Jack & Jill bath for guest bedrooms with quartz vanity upgrade
Outdoor paver patio overlooking pond
HVAC replaced in 2017
Walkable to restaurants, shops, and ball fields
Located in the sought-after Aberdeen community with resort-style amenities This meticulously maintained 3-bedroom, 2.5-bath townhome is move-in ready with modern updates and a prime location in the sought-after Aberdeen community. Inside, you'll find an open floor plan with 9-foot ceilings, updated vinyl plank flooring downstairs, and a spacious living room featuring a custom accent wall. The kitchen shines with Quartzite countertops, a stylish backsplash, and ample cabinetry. A convenient half bath is also located on the main level. Upstairs, the master suite offers peaceful lake views and an updated bath with a walk-in shower and quartz vanity. Two additional bedrooms share a Jack & Jill bathroom, also updated with a quartz vanity. The home's HVAC was replaced in 2017, and the roof is brand new, providing peace of mind for years to come. Step outside to your private paver patio, perfect for entertaining or relaxing while overlooking the pond. Living in Aberdeen means access to top-notch amenities, including a clubhouse, fitness center, Jr. Olympic and freestyle pools, scenic walking trails, playgrounds, lighted sports fields, and regular community events like Food Truck Fridays. Restaurants and ball fields are within walking distance, and the home is zoned for highly rated St. Johns County schools. With its combination of thoughtful updates, water views, and resort-style amenities, this townhome is an exceptional opportunity in one of the area's most desirable communities.
Location
State FL
County St. Johns
Community Stonehaven
Area 301-Julington Creek/Switzerland
Direction San Jose South (SR13) to Roberts Rd, make left. Take Roberts until traffic signal make Left onto CR244. Sales Center approx. 1 mile on Right Side.
Interior
Interior Features Breakfast Bar, Ceiling Fan(s), Eat-in Kitchen, Jack and Jill Bath, Pantry, Primary Bathroom - Shower No Tub
Heating Central, Electric
Cooling Central Air, Electric
Flooring Carpet, Tile, Vinyl
Laundry In Unit
Exterior
Parking Features Attached
Garage Spaces 1.0
Utilities Available Cable Available, Electricity Connected, Sewer Connected, Water Connected
Amenities Available Park
Waterfront Description Pond
View Pond
Roof Type Shingle
Porch Patio
Total Parking Spaces 1
Garage Yes
Private Pool No
Building
Faces West
Sewer Public Sewer
Water Public
Architectural Style Traditional
Structure Type Stucco
New Construction No
Construction Status Updated/Remodeled
Schools
Elementary Schools Cunningham Creek
Middle Schools Fruit Cove
High Schools Bartram Trail
Others
HOA Fee Include Maintenance Grounds
Senior Community No
Tax ID 0098120820
Acceptable Financing Cash, Conventional, FHA, VA Loan
Listing Terms Cash, Conventional, FHA, VA Loan
Virtual Tour https://my.matterport.com/show/?m=QDah7CmUHDy&mls=1





