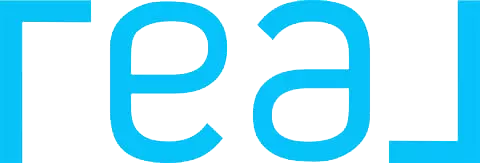102 GASTON CT St. Augustine, FL 32092
3 Beds
3 Baths
2,483 SqFt
UPDATED:
Key Details
Property Type Townhouse
Sub Type Townhouse
Listing Status Active
Purchase Type For Rent
Square Footage 2,483 sqft
Subdivision Shearwater Townhomes
MLS Listing ID 2104921
Bedrooms 3
Full Baths 2
Half Baths 1
HOA Y/N Yes
Year Built 2025
Lot Size 2,178 Sqft
Acres 0.05
Property Sub-Type Townhouse
Source realMLS (Northeast Florida Multiple Listing Service)
Property Description
for lighting, kitchen cabinets, backsplash, primary bathroom, carpet and other finishes.
Less than 2 minutes walking distance to the K through 8 -Trout creek Academy school (and also the new library, recreation center
that are expected to open in Fall 2026).
Open floor plan with 3 bedrooms, 2.5 bathrooms in Shearwater community. Gourmet kitchen with stainless steel appliances, white cabinets, quartz countertops, and backsplash. Ceiling Fans across all the rooms and the outdoor patio. Community offers Kayak club, Lounge areas, Fitness Lodge, Lazy bird river, Multi-lane lap pool, Water slide, Play area, Dog park, Zipline, Multi-sport fields and community garden.
Location
State FL
County St. Johns
Community Shearwater Townhomes
Area 304- 210 South
Direction I-95S FL-9B to St. Johns Pkwy. Right to 210W. Left to Shearwater pkwy. At the traffic circle take the 2nd exit. Right onto Timberwolf Trl, right to Yellowstone Dr, make left to Gaston ct
Interior
Interior Features Ceiling Fan(s), Entrance Foyer, Pantry, Primary Bathroom - Shower No Tub, Split Bedrooms, Walk-In Closet(s)
Heating Central
Cooling Central Air
Exterior
Parking Features Garage
Garage Spaces 2.0
Utilities Available Electricity Connected, Sewer Connected, Water Connected
Amenities Available Clubhouse
Porch Rear Porch
Total Parking Spaces 2
Garage Yes
Private Pool No
Building
Story 2
Level or Stories 2
Schools
Elementary Schools Trout Creek Academy
Middle Schools Trout Creek Academy
High Schools Beachside
Others
Senior Community No
Tax ID 0100251260





