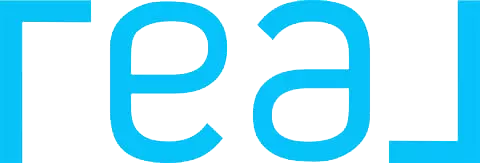336 JUNIPER HILLS DR St. Johns, FL 32259
3 Beds
2 Baths
1,712 SqFt
Open House
Sat Aug 23, 10:00am - 12:00pm
Sun Aug 24, 12:00pm - 2:00pm
UPDATED:
Key Details
Property Type Single Family Home
Sub Type Single Family Residence
Listing Status Active
Purchase Type For Sale
Square Footage 1,712 sqft
Price per Sqft $268
Subdivision Watersong At Rivertown
MLS Listing ID 2104835
Bedrooms 3
Full Baths 2
HOA Fees $183/mo
HOA Y/N Yes
Year Built 2022
Lot Size 6,969 Sqft
Acres 0.16
Property Sub-Type Single Family Residence
Source realMLS (Northeast Florida Multiple Listing Service)
Property Description
Location
State FL
County St. Johns
Community Watersong At Rivertown
Area 302-Orangedale Area
Direction Longleaf Pine Pkwy to Keystone Corners to Mistflower to Juniper Hills Dr
Interior
Interior Features Breakfast Nook, Built-in Features, Ceiling Fan(s), Entrance Foyer, Kitchen Island, Pantry, Primary Bathroom - Shower No Tub, Walk-In Closet(s)
Heating Central
Cooling Central Air, Electric
Flooring Carpet, Laminate
Laundry In Unit
Exterior
Parking Features Attached, Garage, Garage Door Opener
Garage Spaces 2.0
Utilities Available Cable Available, Electricity Connected, Natural Gas Connected, Sewer Connected, Water Connected
Amenities Available Park
View Trees/Woods
Roof Type Shingle
Porch Covered, Patio, Screened
Total Parking Spaces 2
Garage Yes
Private Pool No
Building
Lot Description Sprinklers In Front, Sprinklers In Rear
Sewer Public Sewer
Water Public
New Construction No
Schools
Elementary Schools Hallowes Cove Academy
Middle Schools Hallowes Cove Academy
High Schools Bartram Trail
Others
HOA Name Watersong at Rivertown HOA
HOA Fee Include Security
Senior Community Yes
Tax ID 0007211240
Security Features Security Gate,Smoke Detector(s)
Acceptable Financing Cash, Conventional, FHA, VA Loan
Listing Terms Cash, Conventional, FHA, VA Loan
Virtual Tour https://www.zillow.com/view-imx/5cb51f2a-fef0-4312-a951-178650af4c1d?setAttribution=mls&wl=true&initialViewType=pano&utm_source=dashboard





