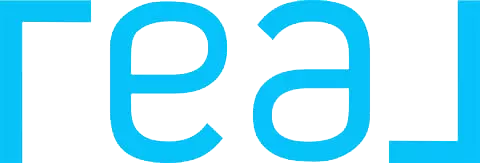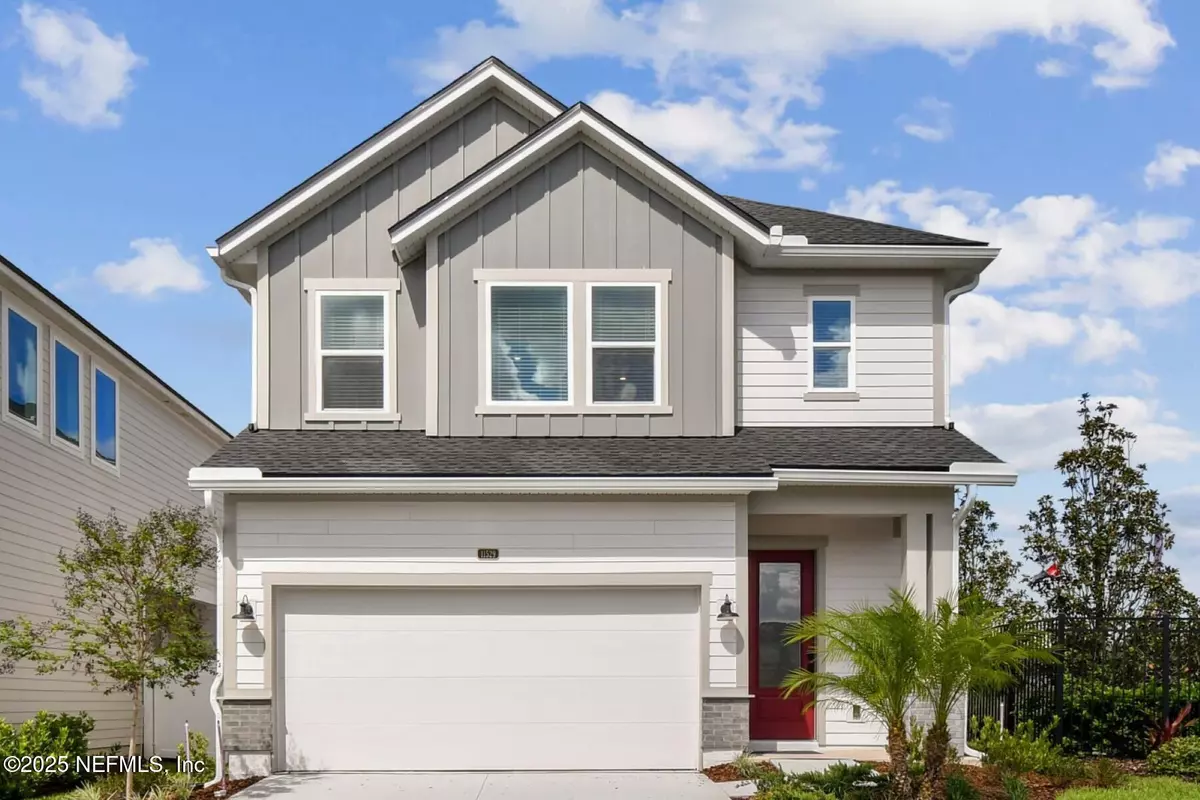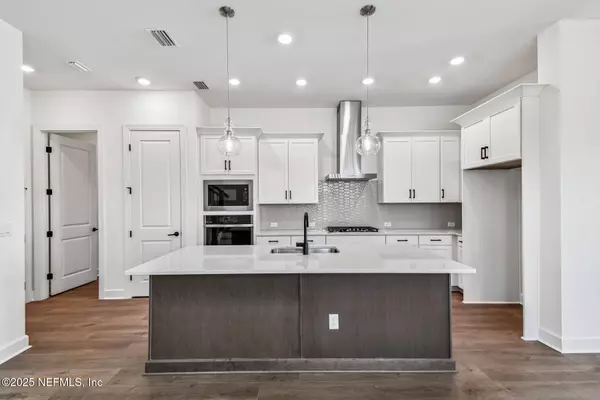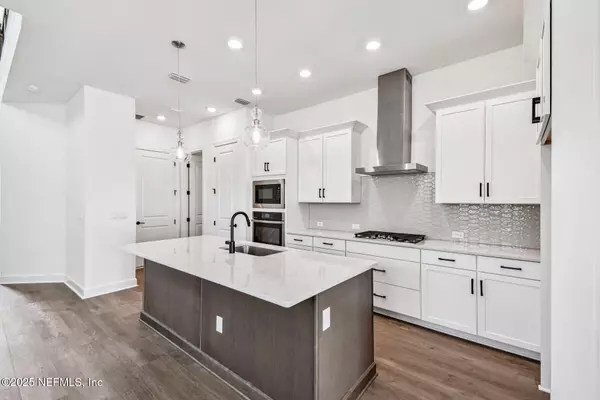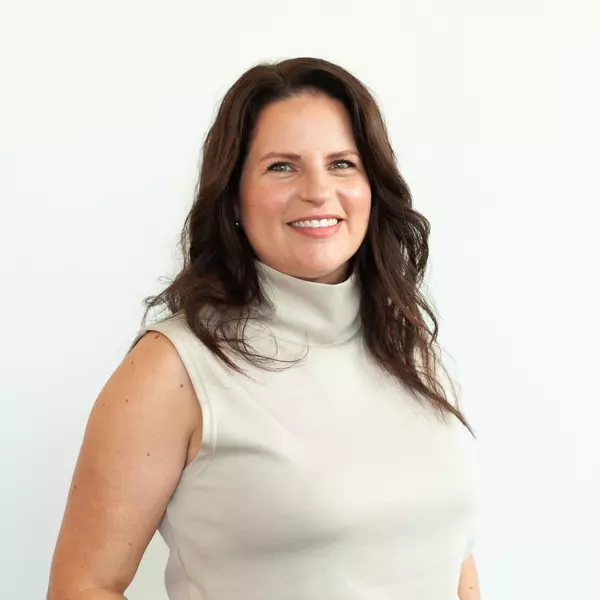
11529 CATALYST RD Jacksonville, FL 32256
3 Beds
3 Baths
2,473 SqFt
UPDATED:
Key Details
Property Type Single Family Home
Sub Type Single Family Residence
Listing Status Active
Purchase Type For Sale
Square Footage 2,473 sqft
Price per Sqft $221
Subdivision Granville
MLS Listing ID 2076721
Style Contemporary
Bedrooms 3
Full Baths 2
Half Baths 1
Construction Status Under Construction
HOA Fees $870/qua
HOA Y/N Yes
Year Built 2025
Lot Dimensions 38' Wide FL
Property Sub-Type Single Family Residence
Source realMLS (Northeast Florida Multiple Listing Service)
Property Description
You're immediately welcomed by an airy foyer with soaring 19-foot ceilings and a grand open staircase, flooded with natural light from oversized picture windows. from the second level.
The gourmet kitchen is a true centerpiece, featuring dual-toned cabinetry in a crisp white and warm wood finish, quartz countertops, a gas cooktop, stacked cabinetry, and sleek black hardware and plumbing fixtures that tie the look together. An expansive island anchors the dining and living spaces, all set on durable LVP flooring throughout the main gathering areas, creating effortless flow for entertaining. Step outside to a covered lanai and private backyard which is perfect for a relaxing evening, weekend brunch, or letting your pup stretch their legs.
Your main-floor Owner's Suite is tucked away for privacy and serenity, complete with a spa-inspired bath featuring quartz countertops, modern black fixtures, and a generous walk-in closet with direct access to the utility room to streamline laundry day.
Upstairs, a spacious loft offers flexible living, perfect for a game-day lounge, home studio, or hybrid work space. Two additional bedrooms provide comfort for guests or creative projects.
Location
State FL
County Duval
Community Granville
Area 027-Intracoastal West-South Of Jt Butler Blvd
Direction I-95 South to 9A/I-295 to E-Town exit, Merge onto E Town Pkwy, Follow E Town Pkwy, At the traffic circle, take the 2nd exit and stay on E Town Pkwy, Turn right onto Catalyst Rd
Interior
Interior Features Kitchen Island, Primary Bathroom - Shower No Tub, Primary Downstairs, Split Bedrooms, Walk-In Closet(s)
Heating Central, Electric, Heat Pump
Cooling Central Air, Electric
Flooring Carpet, Tile, Vinyl
Laundry Electric Dryer Hookup, Gas Dryer Hookup, Washer Hookup
Exterior
Parking Features Garage, Garage Door Opener
Garage Spaces 2.0
Utilities Available Cable Available, Natural Gas Available
Roof Type Shingle
Porch Front Porch, Rear Porch
Total Parking Spaces 2
Garage Yes
Private Pool No
Building
Lot Description Sprinklers In Front, Sprinklers In Rear
Sewer Public Sewer
Water Public
Architectural Style Contemporary
Structure Type Fiber Cement,Frame
New Construction Yes
Construction Status Under Construction
Schools
Elementary Schools Mandarin Oaks
Middle Schools Twin Lakes Academy
High Schools Atlantic Coast
Others
Senior Community No
Security Features Carbon Monoxide Detector(s),Smoke Detector(s)
Acceptable Financing Cash, Conventional, FHA, VA Loan
Listing Terms Cash, Conventional, FHA, VA Loan
Virtual Tour https://my.matterport.com/show/?m=4mTkN7vzmh7

